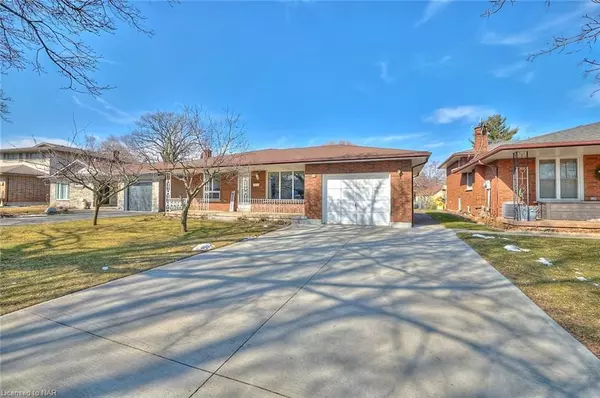
3 Beds
3 Baths
1,200 SqFt
3 Beds
3 Baths
1,200 SqFt
Key Details
Property Type Single Family Home
Sub Type Detached
Listing Status Pending
Purchase Type For Sale
Square Footage 1,200 sqft
Price per Sqft $599
MLS Listing ID X8493454
Style Other
Bedrooms 3
Annual Tax Amount $4,466
Tax Year 2022
Property Description
Location
Province ON
County Niagara
Zoning R1
Rooms
Basement Full
Kitchen 2
Interior
Cooling Central Air
Inclusions [DISHWASHER, DRYER, FREEZER, GDO, MICROWAVE, REFRIGERATOR, SMOKEDETECTOR, STOVE, WASHER, WINDCOVR]
Exterior
Garage Private Double
Garage Spaces 4.0
Pool None
Community Features Public Transit
Roof Type Asphalt Shingle
Parking Type Attached
Total Parking Spaces 4
Building
Foundation Concrete
Others
Senior Community Yes

"My job is to find and attract mastery-based agents to the office, protect the culture, and make sure everyone is happy! "
7885 Tranmere Dr Unit 1, Mississauga, Ontario, L5S1V8, CAN







