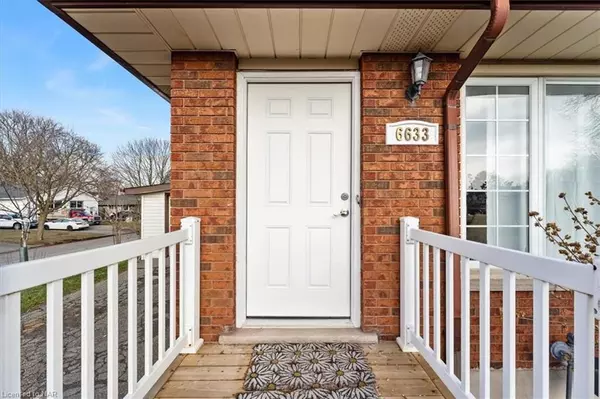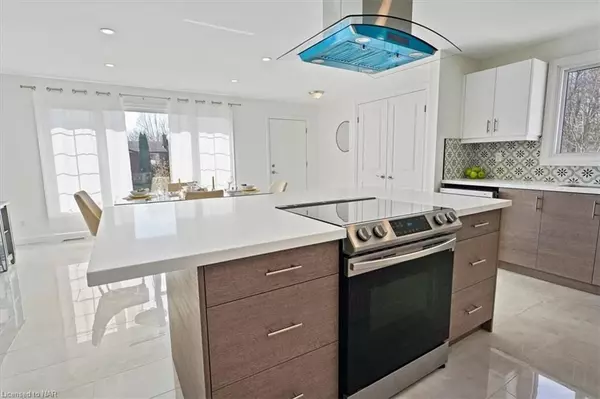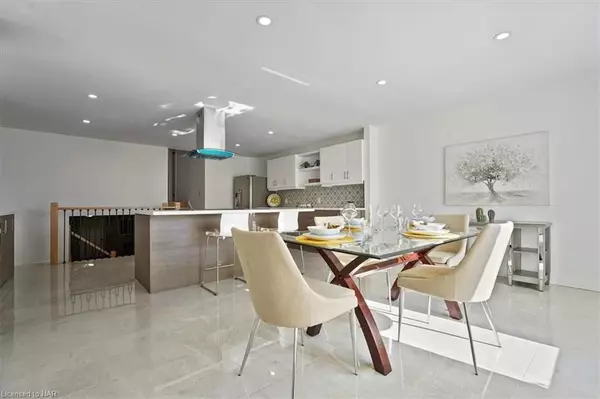
3 Beds
2 Baths
1,387 SqFt
3 Beds
2 Baths
1,387 SqFt
Key Details
Property Type Multi-Family
Sub Type Semi-Detached
Listing Status Pending
Purchase Type For Sale
Square Footage 1,387 sqft
Price per Sqft $428
MLS Listing ID X8492587
Style Other
Bedrooms 3
Annual Tax Amount $2,815
Tax Year 2024
Property Description
Location
Province ON
County Niagara
Zoning R2
Rooms
Basement Full
Kitchen 1
Interior
Interior Features Sump Pump
Cooling Central Air
Inclusions [DISHWASHER, DRYER, RANGEHOOD, REFRIGERATOR, STOVE, WASHER, WINDCOVR]
Exterior
Garage Private
Garage Spaces 4.0
Pool None
Community Features Major Highway
Roof Type Asphalt Shingle
Parking Type Attached
Total Parking Spaces 4
Building
Foundation Poured Concrete
Others
Senior Community Yes

"My job is to find and attract mastery-based agents to the office, protect the culture, and make sure everyone is happy! "
7885 Tranmere Dr Unit 1, Mississauga, Ontario, L5S1V8, CAN







