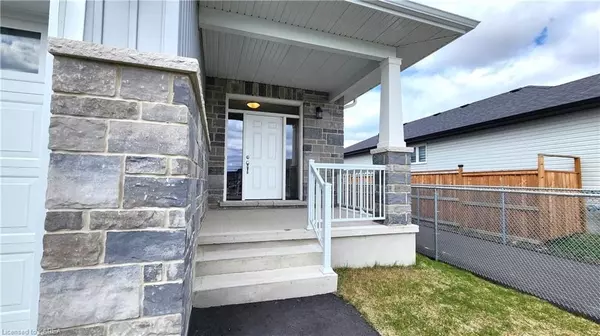
3 Beds
2 Baths
1,310 SqFt
3 Beds
2 Baths
1,310 SqFt
Key Details
Property Type Single Family Home
Sub Type Detached
Listing Status Pending
Purchase Type For Sale
Square Footage 1,310 sqft
Price per Sqft $473
MLS Listing ID X9025088
Style Bungalow
Bedrooms 3
Annual Tax Amount $4,408
Tax Year 2023
Property Description
Location
Province ON
County Lennox & Addington
Zoning R4-10-H
Rooms
Basement Unfinished, Full
Kitchen 1
Interior
Interior Features On Demand Water Heater
Cooling Central Air
Inclusions [BUILTINMW, DISHWASHER, GDO]
Laundry In Basement
Exterior
Exterior Feature Porch
Garage Private Double, Other
Garage Spaces 4.0
Pool None
Community Features Major Highway, Park
Roof Type Asphalt Shingle
Parking Type Attached
Total Parking Spaces 4
Building
Foundation Poured Concrete
Others
Senior Community Yes

"My job is to find and attract mastery-based agents to the office, protect the culture, and make sure everyone is happy! "
7885 Tranmere Dr Unit 1, Mississauga, Ontario, L5S1V8, CAN







