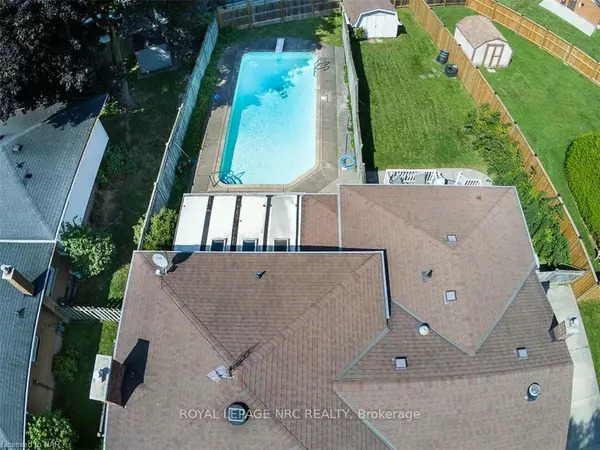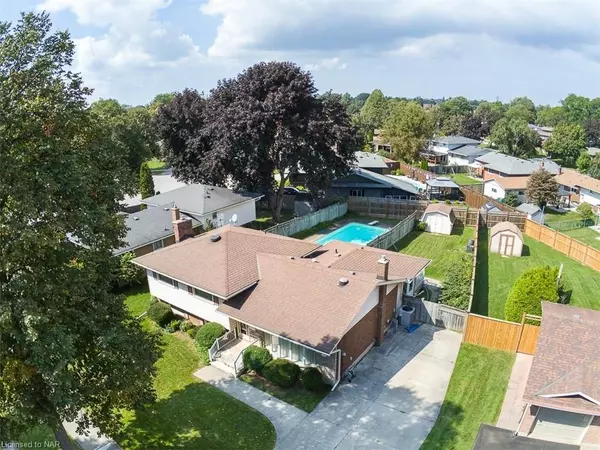
3 Beds
2 Baths
1,321 SqFt
3 Beds
2 Baths
1,321 SqFt
Key Details
Property Type Single Family Home
Sub Type Detached
Listing Status Pending
Purchase Type For Sale
Square Footage 1,321 sqft
Price per Sqft $484
MLS Listing ID X8492750
Style Other
Bedrooms 3
Annual Tax Amount $4,199
Tax Year 2023
Property Description
Location
Province ON
County Niagara
Zoning R1C
Rooms
Basement Full
Kitchen 1
Interior
Interior Features None
Cooling Central Air
Fireplaces Number 1
Inclusions [DISHWASHER, DRYER, FREEZER, REFRIGERATOR, STOVE, WASHER]
Exterior
Garage Other
Garage Spaces 5.0
Pool None
Roof Type Asphalt Shingle
Parking Type None
Total Parking Spaces 5
Building
Foundation Concrete Block
Others
Senior Community No

"My job is to find and attract mastery-based agents to the office, protect the culture, and make sure everyone is happy! "
7885 Tranmere Dr Unit 1, Mississauga, Ontario, L5S1V8, CAN







