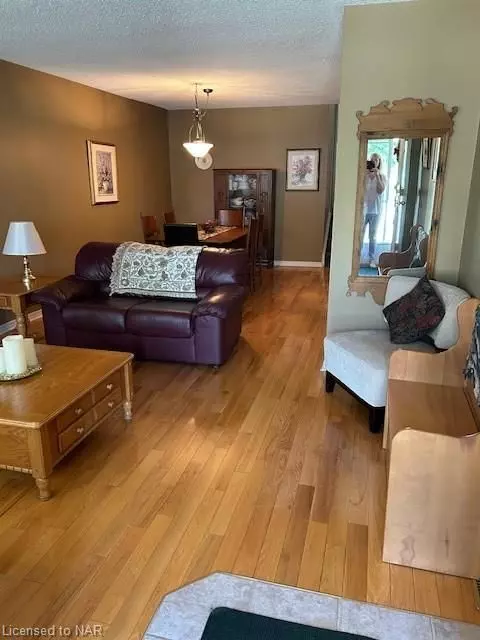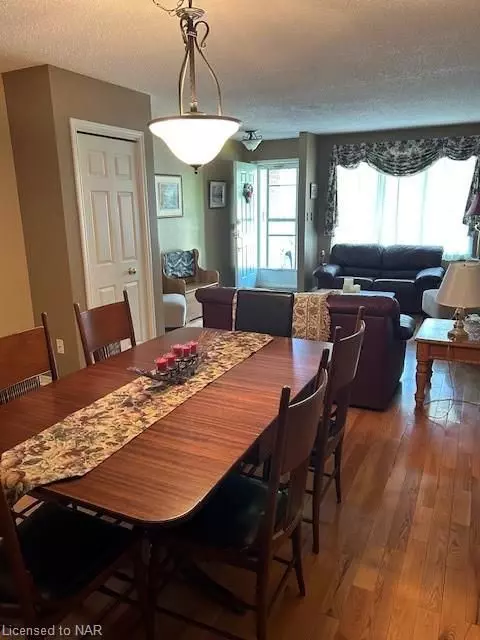
4 Beds
2 Baths
1,066 SqFt
4 Beds
2 Baths
1,066 SqFt
Key Details
Property Type Multi-Family
Sub Type Semi-Detached
Listing Status Pending
Purchase Type For Sale
Square Footage 1,066 sqft
Price per Sqft $562
MLS Listing ID X8492249
Style Other
Bedrooms 4
Annual Tax Amount $3,010
Tax Year 2024
Property Description
Location
Province ON
County Niagara
Zoning R2
Rooms
Basement Full
Kitchen 1
Separate Den/Office 1
Interior
Interior Features Water Meter
Cooling Central Air
Fireplaces Number 1
Inclusions [DISHWASHER, DRYER, GDO, MICROWAVE, REFRIGERATOR, WASHER]
Laundry In Basement
Exterior
Exterior Feature Porch
Garage Other
Garage Spaces 3.0
Pool None
Community Features Public Transit
Roof Type Asphalt Shingle
Parking Type Attached
Total Parking Spaces 3
Building
Foundation Poured Concrete
Others
Senior Community Yes

"My job is to find and attract mastery-based agents to the office, protect the culture, and make sure everyone is happy! "
7885 Tranmere Dr Unit 1, Mississauga, Ontario, L5S1V8, CAN







