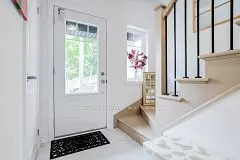
3 Beds
4 Baths
3 Beds
4 Baths
Key Details
Property Type Townhouse
Sub Type Att/Row/Townhouse
Listing Status Active
Purchase Type For Sale
Approx. Sqft 1500-2000
MLS Listing ID W9361846
Style 3-Storey
Bedrooms 3
Annual Tax Amount $1,515
Tax Year 2024
Property Description
Location
Province ON
County Halton
Area Acton
Rooms
Family Room No
Basement None
Kitchen 1
Interior
Interior Features Water Heater Owned, Carpet Free, Auto Garage Door Remote
Cooling Central Air
Fireplaces Type Electric
Fireplace Yes
Heat Source Gas
Exterior
Exterior Feature Landscaped, Porch
Garage Private
Garage Spaces 1.0
Pool None
Waterfront No
View Panoramic, Trees/Woods, Clear
Roof Type Asphalt Shingle
Topography Flat
Parking Type Built-In
Total Parking Spaces 2
Building
Unit Features Public Transit,School,Wooded/Treed,Fenced Yard,School Bus Route
Foundation Concrete Block
Others
Security Features Carbon Monoxide Detectors,Smoke Detector

"My job is to find and attract mastery-based agents to the office, protect the culture, and make sure everyone is happy! "
7885 Tranmere Dr Unit 1, Mississauga, Ontario, L5S1V8, CAN







