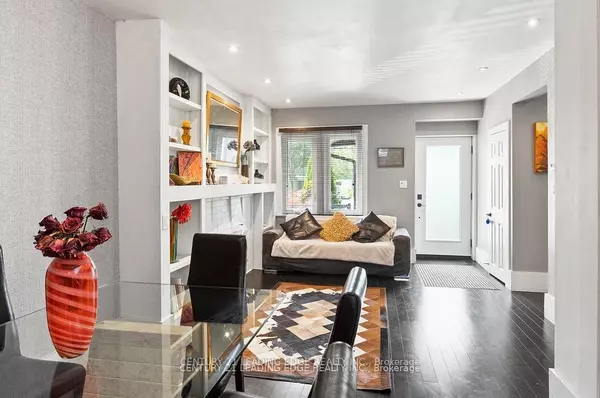REQUEST A TOUR
In-PersonVirtual Tour

$ 998,000
Est. payment | /mo
3 Beds
3 Baths
$ 998,000
Est. payment | /mo
3 Beds
3 Baths
Key Details
Property Type Single Family Home
Sub Type Detached
Listing Status Active
Purchase Type For Sale
MLS Listing ID E9350817
Style 2-Storey
Bedrooms 3
Annual Tax Amount $4,720
Tax Year 2024
Property Description
Birchcliffe Beauty! Chic, modern elegance and contemporary accents highlight this open-concept main floor, featuring a family room, a full washroom, and a combined den that could serve as a main floor suite with a full washroom and closet. The home boasts cathedral ceilings throughout and five skylights. Enjoy three full washrooms, one on each level. The greenhouse kitchen includes a granite countertop with a breakfast bar and stainless steel appliances. The basement offers potential for an extra suite with a separate entrance. The backyard oasis includes an oversized deck, parking for 4 cars, and a garage that can be used for storage.
Location
Province ON
County Toronto
Area Birchcliffe-Cliffside
Rooms
Family Room Yes
Basement Walk-Up, Finished
Kitchen 1
Interior
Interior Features Storage, In-Law Capability
Cooling Other
Fireplace Yes
Heat Source Gas
Exterior
Garage Private
Garage Spaces 4.0
Pool None
Waterfront No
Roof Type Asphalt Shingle
Parking Type Detached
Total Parking Spaces 4
Building
Foundation Concrete
Listed by CENTURY 21 LEADING EDGE REALTY INC.

"My job is to find and attract mastery-based agents to the office, protect the culture, and make sure everyone is happy! "
7885 Tranmere Dr Unit 1, Mississauga, Ontario, L5S1V8, CAN







