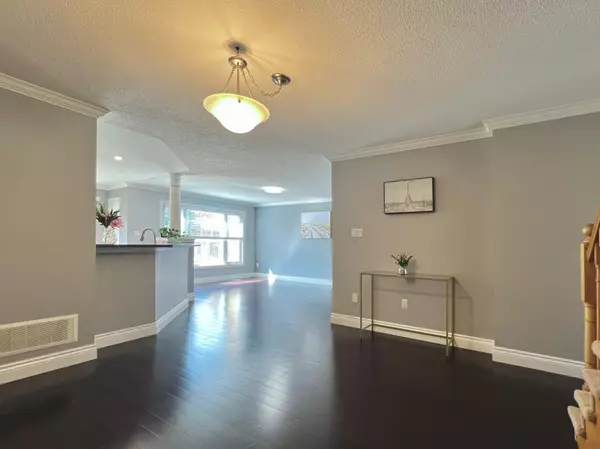
3 Beds
3 Baths
3 Beds
3 Baths
Key Details
Property Type Townhouse
Sub Type Att/Row/Townhouse
Listing Status Active
Purchase Type For Sale
MLS Listing ID N9268106
Style 2-Storey
Bedrooms 3
Annual Tax Amount $4,121
Tax Year 2024
Property Description
Location
Province ON
County York
Area Woodland Hill
Rooms
Family Room No
Basement Full, Unfinished
Kitchen 1
Interior
Interior Features Auto Garage Door Remote, Water Heater
Heating Yes
Cooling Central Air
Fireplace No
Heat Source Gas
Exterior
Exterior Feature Deck, Landscaped, Porch
Garage Private
Garage Spaces 2.0
Pool None
Waterfront No
Roof Type Asphalt Shingle
Parking Type Built-In
Total Parking Spaces 3
Building
Unit Features Fenced Yard,Park,Public Transit,School
Foundation Concrete
Others
Security Features Carbon Monoxide Detectors,Smoke Detector

"My job is to find and attract mastery-based agents to the office, protect the culture, and make sure everyone is happy! "
7885 Tranmere Dr Unit 1, Mississauga, Ontario, L5S1V8, CAN







