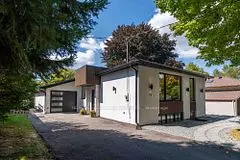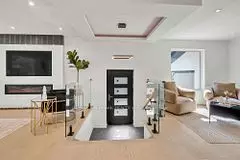REQUEST A TOUR
In-PersonVirtual Tour

$ 1,570,000
Est. payment | /mo
4 Beds
5 Baths
$ 1,570,000
Est. payment | /mo
4 Beds
5 Baths
Key Details
Property Type Single Family Home
Sub Type Detached
Listing Status Active
Purchase Type For Sale
MLS Listing ID N9359145
Style Bungalow-Raised
Bedrooms 4
Annual Tax Amount $4,080
Tax Year 2023
Property Description
Welcome To This Exceptional Fully Extended and Renovated Raised Bungalow, Sit On A Premium 50x176 Ft Lot, Offering 4+2 Bedrooms, 5 Bathrooms And An Abundance Of Modern Upgrades. From The Moment You Step Inside, Youll Be Captivated By The Luxurious Combination Of Stone, Wood, Coffered Ceiling And Glass, Creating A Breathtaking First Impression. The Heart Of The Home Is A Modern Kitchen, Featuring Sleek Stainless Steel Appliances, A Beautifully Designed Island With Exquisite Stonework And A Sophisticated Blend Of Wood And Granite. The Living Room Is Flooded With Natural Lights From Extra-Large Windows, Boasts An Outstanding Electric Fireplace And Custom TV Wall Unit With Hidden Lightings And Pot Lights, Perfect For Entertaining. A Cozy Family Room Provides A Relaxing Retreat For Family Time. The Main Level Includes 4 Large, Bright Bedrooms And 3 Stunning Bathrooms. The Primary Bedroom Is A Serene Oasis, Offering A Beautiful View Of The Expansive Backyard, Along With His-And-Hers Walk-In Closets And A Luxurious Ensuite Featuring A Freestanding Tub. Every Bathroom Is Meticulously Designed With Top-Quality Finishes. Downstairs, The Fully Finished Basement Is A Two (2) Separate Legal Apartments. Each Apartment Is Extra Bright, With Two Large Bedrooms, Open-Concept Kitchens, And A Hotel-Style Ambiance, Ideal For Extended Family Or Generating Rental Income. Outside, The Home Offers A 7-Car Parking Space, Ensuring Ample Room For Guests. The Tandem (2-Car) Garage Provides Extra Space For Valuable Bikes And Cars Or Can Serve As A Heated Workshop For Hobbies And Storage. The Large, Pool-Sized Backyard Is Perfect For Outdoor Living. Whether You Are An Investor Seeking Great Rental Returns Or A Family Looking For A Luxurious Home With Additional Income Potential, This Fully Extended and Renovated Beauty Is A Rare Opportunity Not To Be Missed! Open House Saturday October 12th, 1PM - 4PM
Location
Province ON
County York
Area Huron Heights-Leslie Valley
Rooms
Family Room Yes
Basement Apartment, Finished
Kitchen 3
Separate Den/Office 4
Interior
Interior Features Other
Cooling Central Air
Fireplace Yes
Heat Source Gas
Exterior
Garage Private
Garage Spaces 7.0
Pool None
Waterfront No
Roof Type Shingles
Parking Type Attached
Total Parking Spaces 9
Building
Foundation Concrete
Listed by RE/MAX HALLMARK REALTY LTD.

"My job is to find and attract mastery-based agents to the office, protect the culture, and make sure everyone is happy! "
7885 Tranmere Dr Unit 1, Mississauga, Ontario, L5S1V8, CAN







