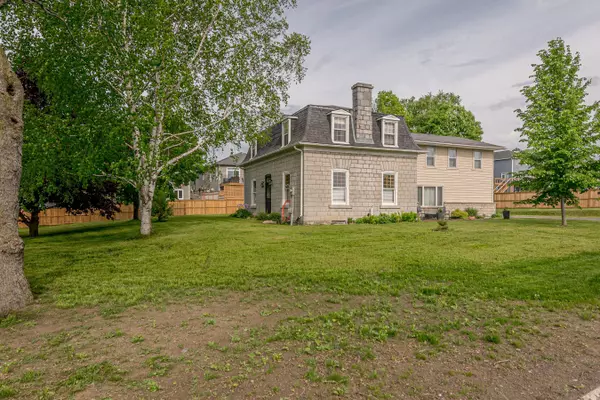
4 Beds
2 Baths
4 Beds
2 Baths
Key Details
Property Type Single Family Home
Sub Type Detached
Listing Status Active
Purchase Type For Sale
Approx. Sqft 2500-3000
MLS Listing ID X9307515
Style 2-Storey
Bedrooms 4
Annual Tax Amount $6,854
Tax Year 2024
Property Description
Location
Province ON
County Frontenac
Rooms
Family Room Yes
Basement Full, Unfinished
Kitchen 1
Interior
Interior Features Brick & Beam, Sump Pump, Water Heater Owned
Cooling Central Air
Fireplace Yes
Heat Source Gas
Exterior
Garage Private Double
Garage Spaces 4.0
Pool None
Waterfront No
Roof Type Asphalt Shingle
Parking Type None
Total Parking Spaces 4
Building
Unit Features Golf,Park,Place Of Worship,School
Foundation Stone, Wood
Others
Security Features None

"My job is to find and attract mastery-based agents to the office, protect the culture, and make sure everyone is happy! "
7885 Tranmere Dr Unit 1, Mississauga, Ontario, L5S1V8, CAN







