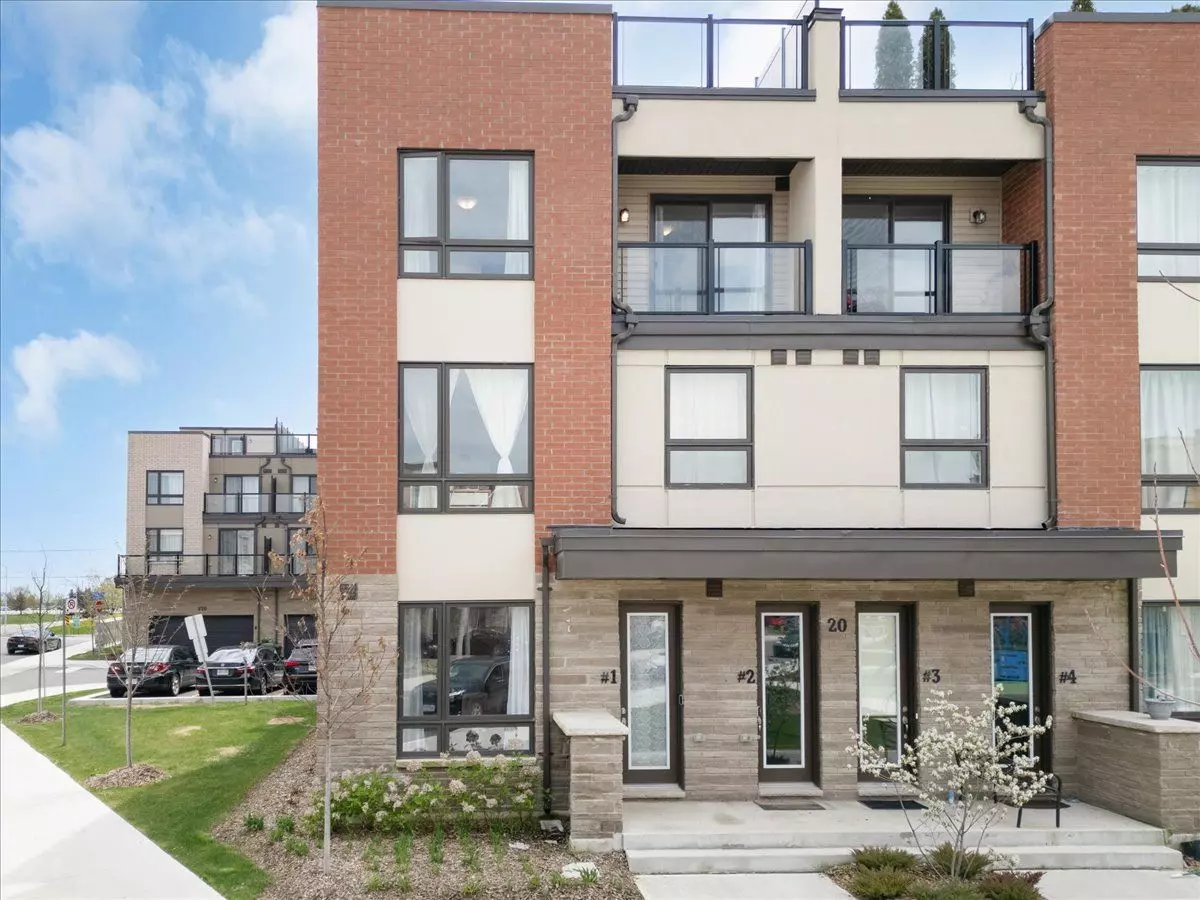
3 Beds
3 Baths
3 Beds
3 Baths
Key Details
Property Type Condo
Sub Type Condo Townhouse
Listing Status Active
Purchase Type For Sale
Approx. Sqft 1400-1599
MLS Listing ID W9343478
Style 3-Storey
Bedrooms 3
HOA Fees $268
Annual Tax Amount $3,240
Tax Year 2023
Property Description
Location
Province ON
County Toronto
Area West Humber-Clairville
Rooms
Family Room No
Basement None
Kitchen 1
Ensuite Laundry Ensuite
Interior
Interior Features ERV/HRV, Auto Garage Door Remote, On Demand Water Heater
Laundry Location Ensuite
Cooling Central Air
Fireplace No
Heat Source Gas
Exterior
Exterior Feature Patio, Privacy
Garage Private
Waterfront No
View City, Skyline, Forest, Park/Greenbelt
Roof Type Flat
Parking Type Built-In
Total Parking Spaces 1
Building
Story 1
Unit Features Clear View,Hospital,Public Transit
Foundation Poured Concrete
Locker None
Others
Pets Description Restricted

"My job is to find and attract mastery-based agents to the office, protect the culture, and make sure everyone is happy! "
7885 Tranmere Dr Unit 1, Mississauga, Ontario, L5S1V8, CAN







