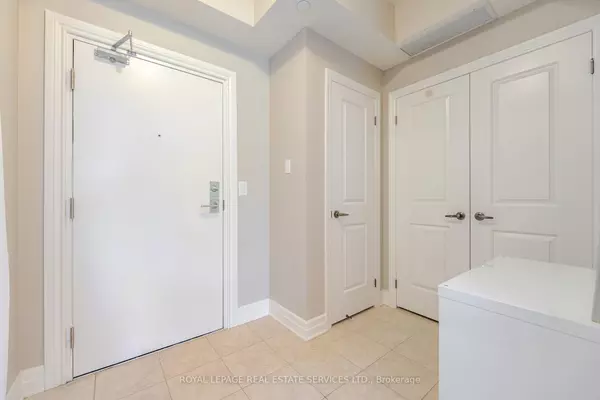
1 Bed
1 Bath
1 Bed
1 Bath
Key Details
Property Type Condo
Sub Type Condo Apartment
Listing Status Active
Purchase Type For Sale
Approx. Sqft 700-799
MLS Listing ID W9363681
Style Apartment
Bedrooms 1
HOA Fees $463
Annual Tax Amount $2,670
Tax Year 2024
Property Description
Location
Province ON
County Halton
Area Glen Abbey
Rooms
Family Room No
Basement None
Kitchen 1
Ensuite Laundry In-Suite Laundry
Interior
Interior Features Guest Accommodations
Laundry Location In-Suite Laundry
Cooling Central Air
Fireplace No
Heat Source Gas
Exterior
Garage Underground
Waterfront No
Roof Type Asphalt Shingle
Topography Level
Parking Type Underground
Total Parking Spaces 1
Building
Story 2
Unit Features Wooded/Treed
Locker Owned
Others
Pets Description Restricted

"My job is to find and attract mastery-based agents to the office, protect the culture, and make sure everyone is happy! "
7885 Tranmere Dr Unit 1, Mississauga, Ontario, L5S1V8, CAN







