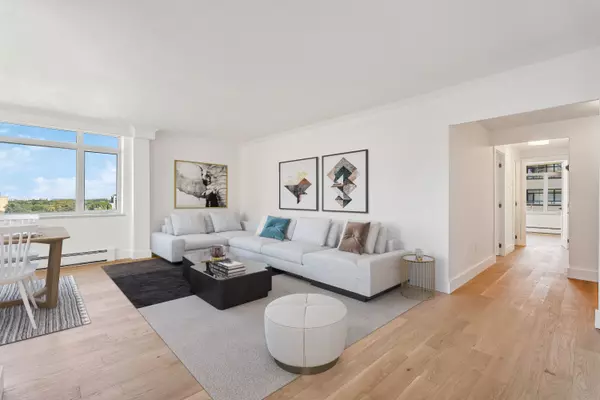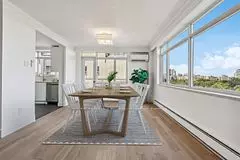
2 Beds
2 Baths
2 Beds
2 Baths
Key Details
Property Type Condo
Sub Type Co-op Apartment
Listing Status Active
Purchase Type For Sale
Approx. Sqft 1000-1199
MLS Listing ID C9310689
Style Apartment
Bedrooms 2
HOA Fees $1,494
Annual Tax Amount $3,011
Tax Year 2024
Property Description
Location
Province ON
County Toronto
Area Yonge-St. Clair
Rooms
Family Room No
Basement None
Kitchen 1
Ensuite Laundry Common Area
Interior
Interior Features Intercom, Storage Area Lockers
Laundry Location Common Area
Cooling Other
Fireplace No
Heat Source Gas
Exterior
Garage Underground
Waterfront No
View City
Parking Type Underground
Total Parking Spaces 1
Building
Story 10
Unit Features Hospital,Place Of Worship,Public Transit,Ravine
Locker Exclusive
Others
Security Features Smoke Detector,Security System
Pets Description No

"My job is to find and attract mastery-based agents to the office, protect the culture, and make sure everyone is happy! "
7885 Tranmere Dr Unit 1, Mississauga, Ontario, L5S1V8, CAN







