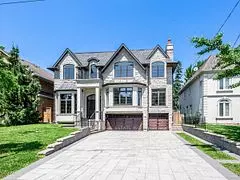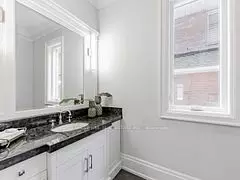
5 Beds
8 Baths
5 Beds
8 Baths
Key Details
Property Type Single Family Home
Sub Type Detached
Listing Status Active
Purchase Type For Sale
Approx. Sqft 5000 +
MLS Listing ID C9353125
Style 2-Storey
Bedrooms 5
Annual Tax Amount $21,000
Tax Year 2024
Property Description
Location
Province ON
County Toronto
Area Willowdale East
Rooms
Family Room Yes
Basement Finished with Walk-Out, Separate Entrance
Kitchen 1
Separate Den/Office 1
Interior
Interior Features Water Heater, Ventilation System, Central Vacuum
Cooling Central Air
Fireplaces Type Family Room, Rec Room, Living Room, Natural Gas, Electric
Fireplace Yes
Heat Source Gas
Exterior
Exterior Feature Lawn Sprinkler System, Lighting
Garage Private
Garage Spaces 6.0
Pool None
Waterfront No
View Garden, Clear
Roof Type Other
Topography Flat
Parking Type Built-In
Total Parking Spaces 9
Building
Unit Features School,Rec./Commun.Centre,Park,Public Transit,Library
Foundation Other

"My job is to find and attract mastery-based agents to the office, protect the culture, and make sure everyone is happy! "
7885 Tranmere Dr Unit 1, Mississauga, Ontario, L5S1V8, CAN







