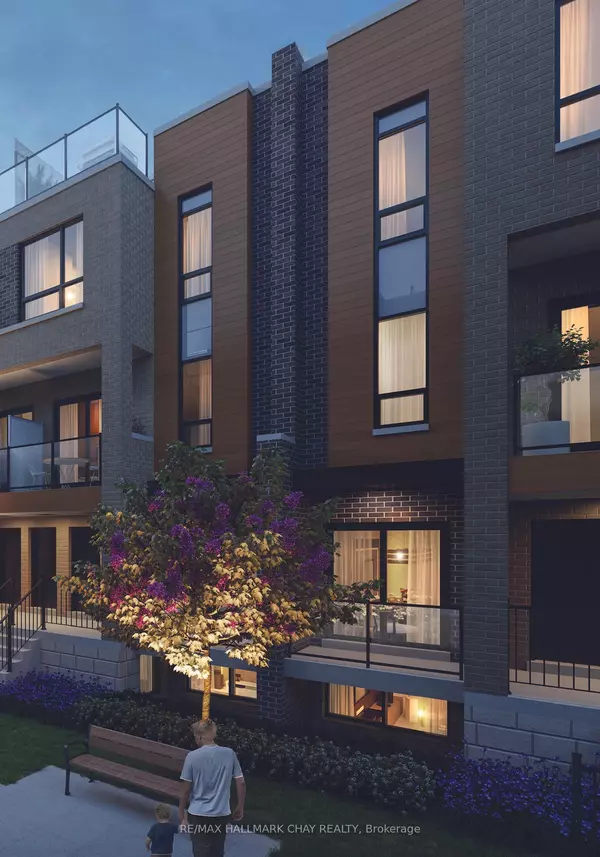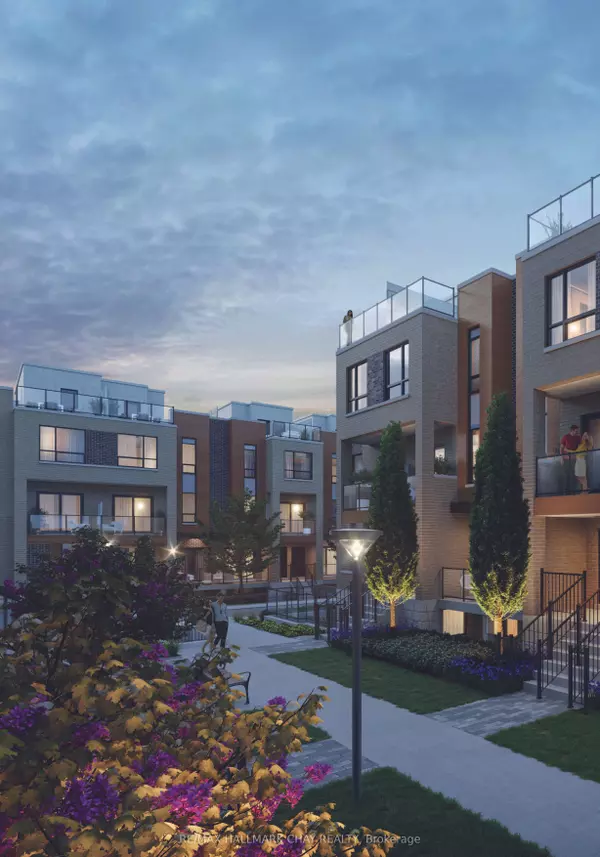
2 Beds
2 Baths
2 Beds
2 Baths
Key Details
Property Type Condo
Sub Type Condo Townhouse
Listing Status Active
Purchase Type For Sale
Approx. Sqft 900-999
MLS Listing ID N9364198
Style Stacked Townhouse
Bedrooms 2
HOA Fees $255
Tax Year 2023
Property Description
Location
Province ON
County York
Area Glenway Estates
Rooms
Family Room Yes
Basement None
Kitchen 1
Ensuite Laundry Ensuite
Interior
Interior Features None
Laundry Location Ensuite
Cooling Central Air
Fireplace No
Heat Source Gas
Exterior
Garage Underground
Garage Spaces 1.0
Waterfront No
Waterfront Description None
Parking Type Underground
Total Parking Spaces 1
Building
Story G
Unit Features Hospital,Public Transit,Rec./Commun.Centre,School,School Bus Route
Locker None
Others
Pets Description Restricted

"My job is to find and attract mastery-based agents to the office, protect the culture, and make sure everyone is happy! "
7885 Tranmere Dr Unit 1, Mississauga, Ontario, L5S1V8, CAN







