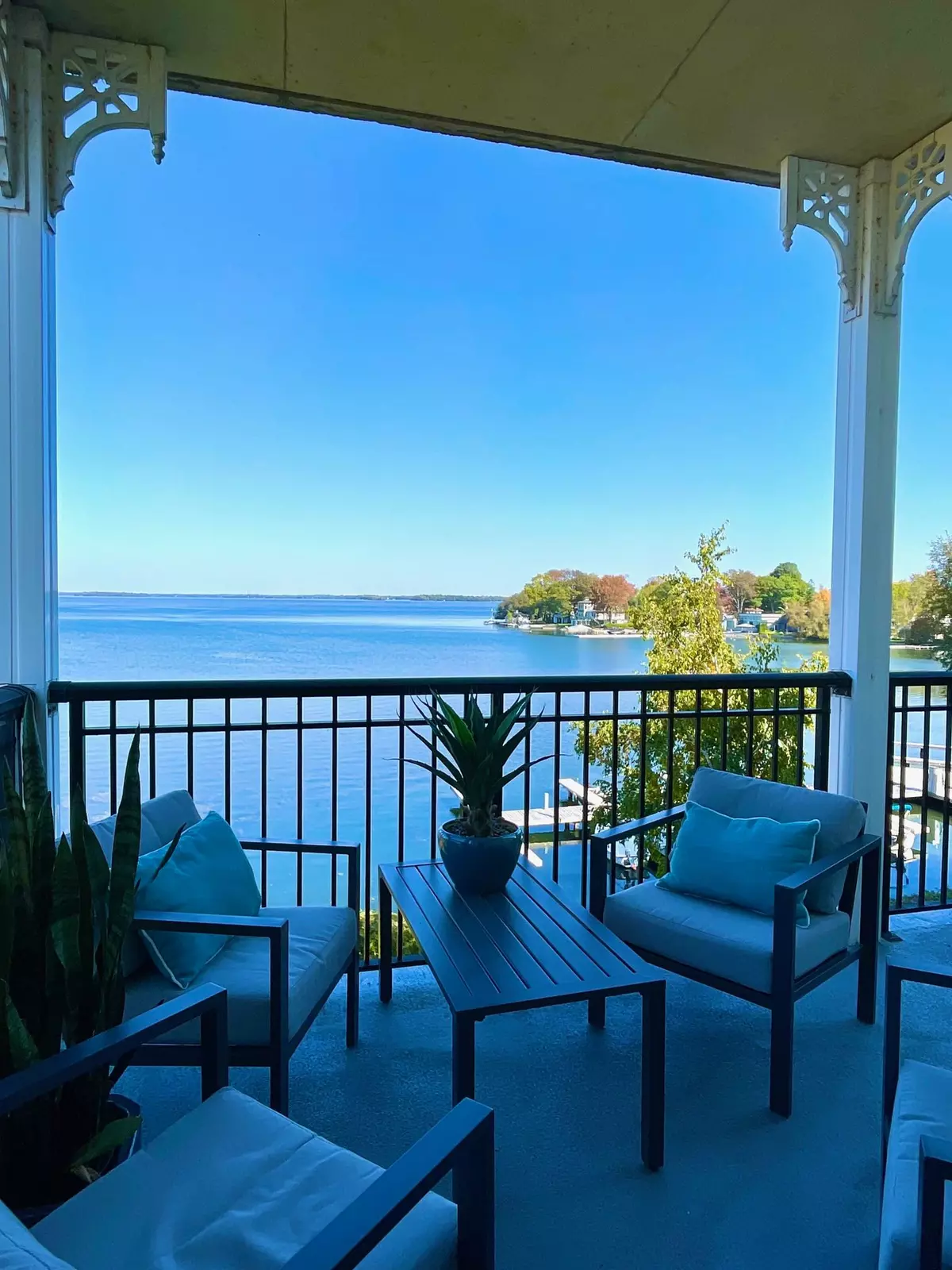
2 Beds
2 Baths
2 Beds
2 Baths
Key Details
Property Type Condo
Sub Type Condo Apartment
Listing Status Active
Purchase Type For Rent
Approx. Sqft 1200-1399
MLS Listing ID S9293448
Style Apartment
Bedrooms 2
Property Description
Location
Province ON
County Simcoe
Area Orillia
Rooms
Family Room No
Basement None
Kitchen 1
Ensuite Laundry In-Suite Laundry
Interior
Interior Features Water Heater
Laundry Location In-Suite Laundry
Cooling Central Air
Fireplaces Type Living Room
Fireplace Yes
Heat Source Gas
Exterior
Exterior Feature Year Round Living, Recreational Area, Landscaped, Patio, Deck
Garage Facilities, Underground
Garage Spaces 1.0
Waterfront Yes
Waterfront Description Direct,WaterfrontCommunity
View Marina, Lake, Panoramic, Beach
Parking Type Underground
Total Parking Spaces 1
Building
Story 3
Unit Features Waterfront,Beach,Hospital,Marina,Park
Locker None
Others
Pets Description Restricted

"My job is to find and attract mastery-based agents to the office, protect the culture, and make sure everyone is happy! "
7885 Tranmere Dr Unit 1, Mississauga, Ontario, L5S1V8, CAN







