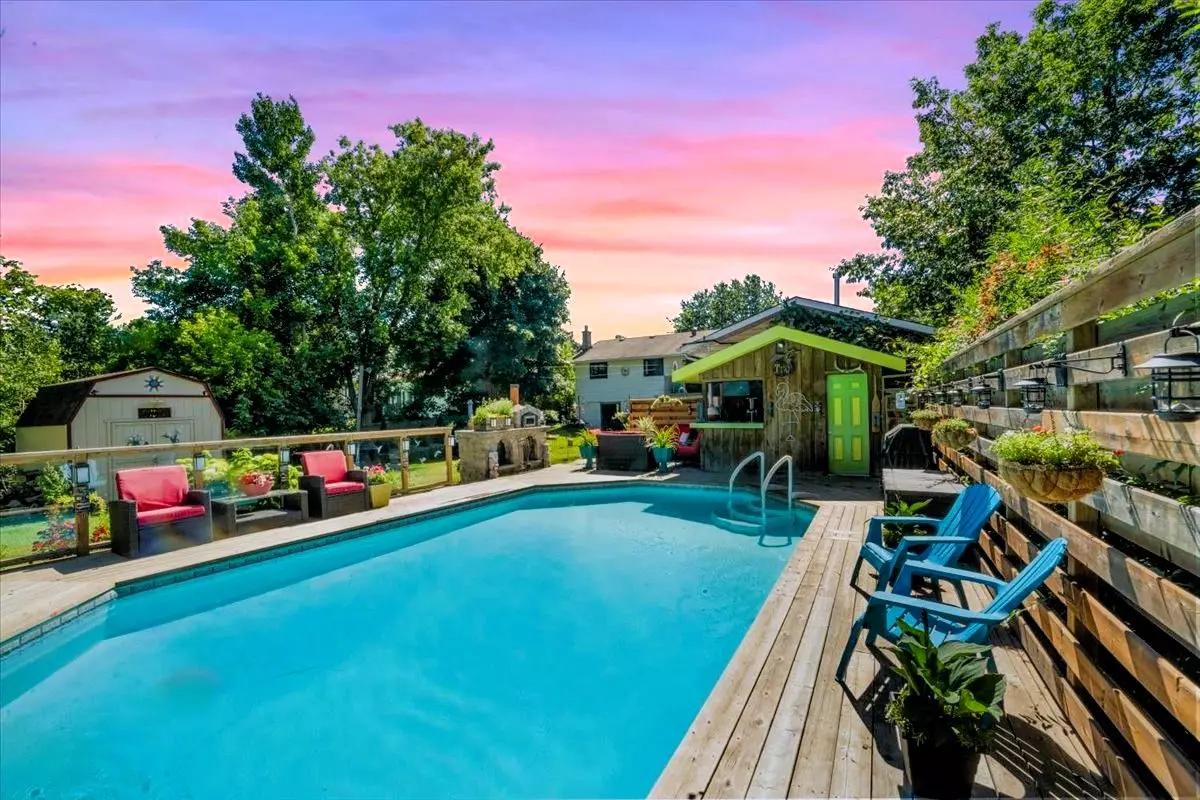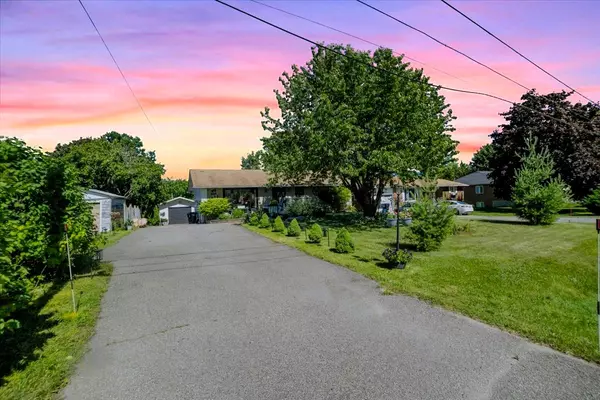
3 Beds
2 Baths
3 Beds
2 Baths
Key Details
Property Type Single Family Home
Sub Type Detached
Listing Status Active
Purchase Type For Sale
MLS Listing ID N9241410
Style Bungalow
Bedrooms 3
Annual Tax Amount $4,827
Tax Year 2024
Property Description
Location
Province ON
County Simcoe
Area Alcona
Rooms
Family Room Yes
Basement Separate Entrance, Finished with Walk-Out
Kitchen 1
Separate Den/Office 2
Interior
Interior Features In-Law Capability, In-Law Suite, Primary Bedroom - Main Floor, Ventilation System, Water Heater
Cooling Central Air
Fireplace Yes
Heat Source Gas
Exterior
Exterior Feature Deck, Hot Tub, Landscaped, Lighting, Privacy, Patio, Recreational Area
Garage Private Double
Garage Spaces 12.0
Pool Inground
Waterfront No
Roof Type Shingles
Parking Type Detached
Total Parking Spaces 13
Building
Unit Features Beach,Cul de Sac/Dead End,Fenced Yard,Library,Park,Rec./Commun.Centre
Foundation Brick

"My job is to find and attract mastery-based agents to the office, protect the culture, and make sure everyone is happy! "
7885 Tranmere Dr Unit 1, Mississauga, Ontario, L5S1V8, CAN







