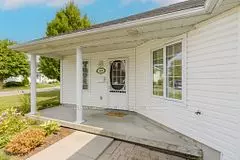
2 Beds
1 Bath
2 Beds
1 Bath
Key Details
Property Type Condo
Sub Type Common Element Condo
Listing Status Active Under Contract
Purchase Type For Sale
Approx. Sqft 700-799
MLS Listing ID X9350038
Style Bungalow
Bedrooms 2
HOA Fees $310
Annual Tax Amount $2,773
Tax Year 2024
Property Description
Location
Province ON
County Northumberland
Area Cobourg
Rooms
Family Room No
Basement None
Kitchen 1
Ensuite Laundry In-Suite Laundry
Interior
Interior Features Primary Bedroom - Main Floor
Laundry Location In-Suite Laundry
Cooling None
Fireplace No
Heat Source Electric
Exterior
Exterior Feature Lighting, Patio
Garage Private
Garage Spaces 1.0
Waterfront No
Roof Type Asphalt Shingle
Parking Type None
Total Parking Spaces 1
Building
Story 1
Unit Features Hospital,Place Of Worship,Public Transit
Foundation Unknown
Locker None
Others
Pets Description Restricted

"My job is to find and attract mastery-based agents to the office, protect the culture, and make sure everyone is happy! "
7885 Tranmere Dr Unit 1, Mississauga, Ontario, L5S1V8, CAN







