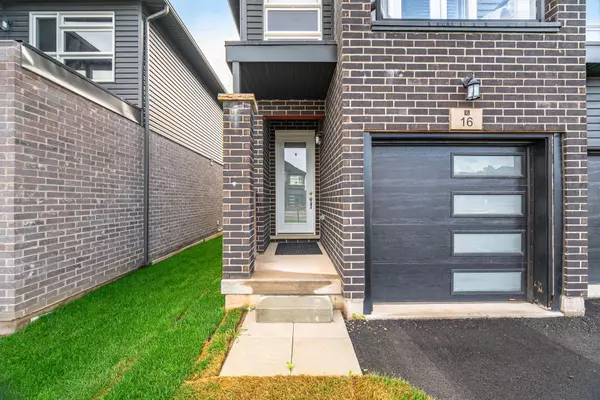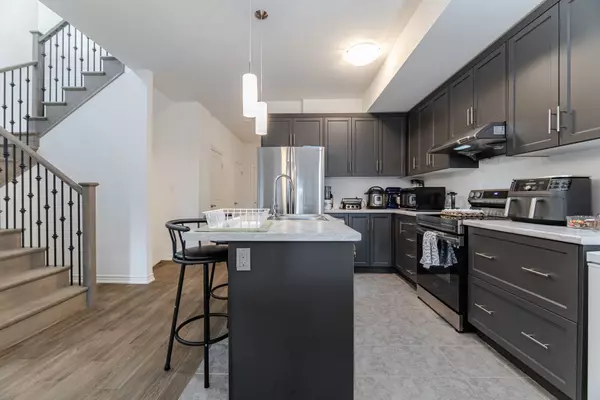REQUEST A TOUR
In-PersonVirtual Tour

$ 769,900
Est. payment | /mo
4 Beds
3 Baths
$ 769,900
Est. payment | /mo
4 Beds
3 Baths
Key Details
Property Type Single Family Home
Sub Type Detached
Listing Status Active
Purchase Type For Sale
MLS Listing ID X9041619
Style 2-Storey
Bedrooms 4
Annual Tax Amount $5,953
Tax Year 2024
Property Description
Welcome to this brand new, sun-filled 4-bedroom, 3-bath detached home with a double car garage in a newly developed, family-friendly, high-demand neighborhood. The main floor boasts separate living and family rooms with hardwood floors throughout. Enjoy a modern eat-in kitchen with a center island and high-end stainless steel appliances. An elegant oak staircase with iron pickets leads to the second floor, offering four generously sized bedrooms and two full baths. The primary bedroom features a 5-piece ensuite and a spacious walk-in closet. Must-see upgrades include upgraded washroom tiles, a 9' basement ceiling, and a side entrance to the garage. This home is a must-see! Conveniently located near highways, public schools, major grocery stores (5 minutes away), Walmart Superstore (15 minutes away), two golf courses, Niagara College, Brock University, St. Catharine's (20 minutes away), and Niagara Falls (30 minutes away).
Location
Province ON
County Niagara
Rooms
Family Room No
Basement Full
Kitchen 1
Interior
Interior Features Water Heater
Cooling Central Air
Fireplace No
Heat Source Gas
Exterior
Garage Private
Garage Spaces 2.0
Pool None
Waterfront No
Roof Type Shingles
Parking Type Attached
Total Parking Spaces 4
Building
Foundation Concrete
Listed by RE/MAX REALTY SPECIALISTS INC.

"My job is to find and attract mastery-based agents to the office, protect the culture, and make sure everyone is happy! "
7885 Tranmere Dr Unit 1, Mississauga, Ontario, L5S1V8, CAN







