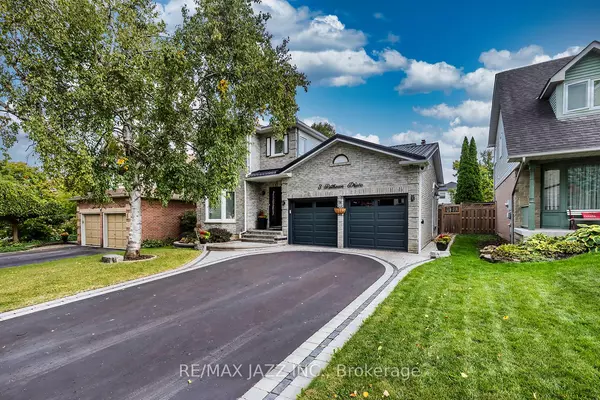
3 Beds
4 Baths
3 Beds
4 Baths
Key Details
Property Type Single Family Home
Sub Type Detached
Listing Status Active
Purchase Type For Sale
MLS Listing ID E9367021
Style 2-Storey
Bedrooms 3
Annual Tax Amount $7,236
Tax Year 2024
Property Description
Location
Province ON
County Durham
Area Lynde Creek
Rooms
Family Room Yes
Basement Finished
Kitchen 1
Interior
Interior Features Storage, Central Vacuum, Carpet Free, Auto Garage Door Remote
Cooling Central Air
Fireplace Yes
Heat Source Gas
Exterior
Garage Private
Garage Spaces 4.0
Pool Inground
Waterfront No
Waterfront Description None
Roof Type Metal
Parking Type Attached
Total Parking Spaces 6
Building
Unit Features Electric Car Charger,Fenced Yard,School
Foundation Unknown

"My job is to find and attract mastery-based agents to the office, protect the culture, and make sure everyone is happy! "
7885 Tranmere Dr Unit 1, Mississauga, Ontario, L5S1V8, CAN







