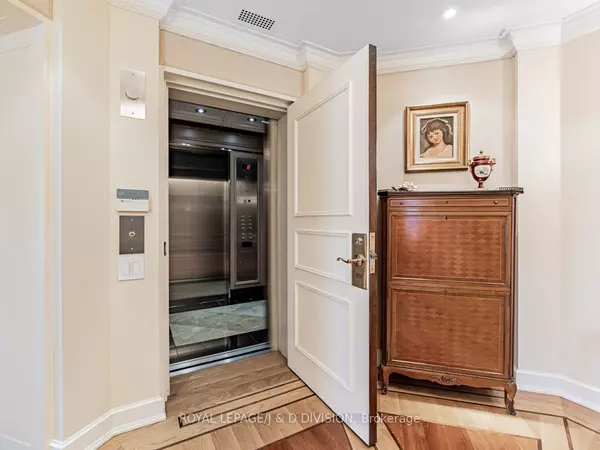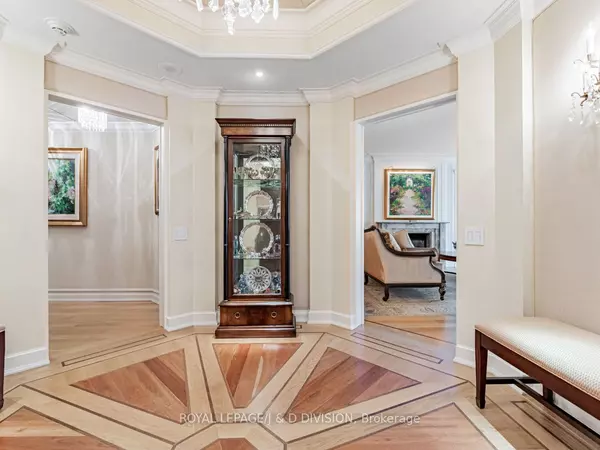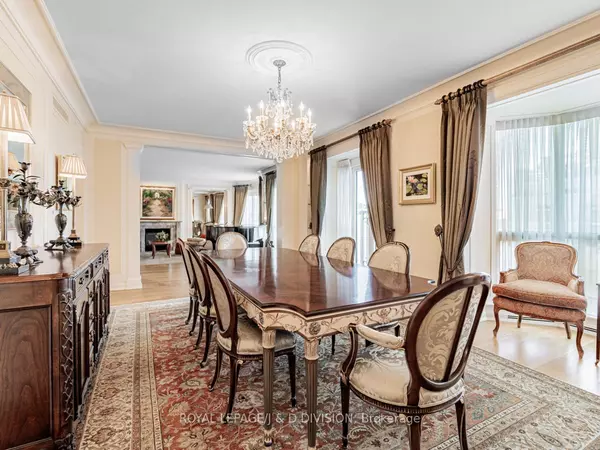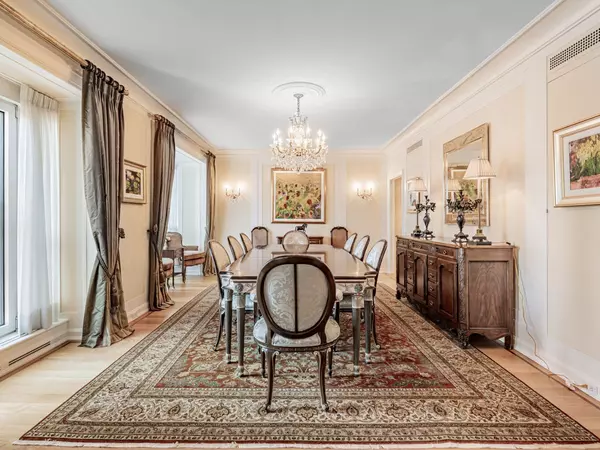
3 Beds
5 Baths
3 Beds
5 Baths
Key Details
Property Type Condo
Sub Type Condo Apartment
Listing Status Active
Purchase Type For Sale
Approx. Sqft 3250-3499
MLS Listing ID C9366848
Style Apartment
Bedrooms 3
HOA Fees $5,212
Annual Tax Amount $21,923
Tax Year 2024
Property Description
Location
Province ON
County Toronto
Area Annex
Rooms
Family Room No
Basement None
Kitchen 1
Ensuite Laundry Ensuite
Separate Den/Office 1
Interior
Interior Features None
Laundry Location Ensuite
Cooling Central Air
Fireplace Yes
Heat Source Other
Exterior
Garage Underground
Garage Spaces 4.0
Waterfront No
Parking Type Underground
Total Parking Spaces 4
Building
Story 8
Locker Owned
Others
Pets Description Restricted

"My job is to find and attract mastery-based agents to the office, protect the culture, and make sure everyone is happy! "
7885 Tranmere Dr Unit 1, Mississauga, Ontario, L5S1V8, CAN







