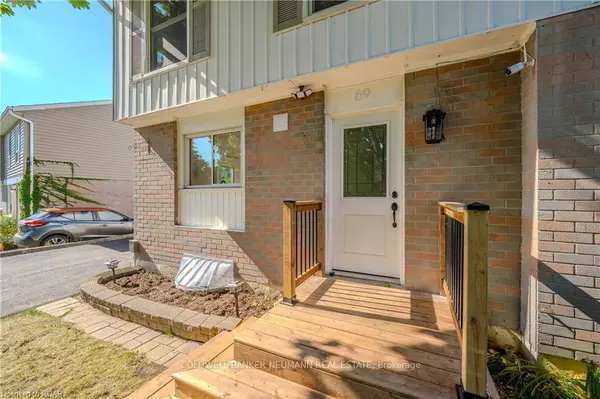REQUEST A TOUR
In-PersonVirtual Tour

$ 859,000
Est. payment | /mo
5 Beds
3 Baths
$ 859,000
Est. payment | /mo
5 Beds
3 Baths
Key Details
Property Type Single Family Home
Sub Type Semi-Detached
Listing Status Active
Purchase Type For Sale
MLS Listing ID X9366732
Style 2-Storey
Bedrooms 5
Annual Tax Amount $3,747
Tax Year 2024
Property Description
Attention investors, first-time home buyers, or families looking to upgrade, this newly renovated 4-bedroom home is a must-see! Meticulously upgraded from top to bottom, it includes a fully finished, legal 1-bedroom above-ground unit, perfect for generating extra income or accommodating extended family. As you step inside, you're welcomed by a stunning, bright kitchen that will delight any chef. Featuring newly installed quartz countertops, sleek backsplashes, and ample cabinetry, the kitchen is both stylish and functional. The large kitchen island offers a perfect gathering spot for family memories. Adjacent to the kitchen is a large and bright living room, with lots of newly installed pot lights. From the living room, you can access the newly constructed deck that overlooks the yard, offering a serene space for outdoor relaxation. Upstairs, you'll find four spacious bedrooms, each offering comfort and tranquility, along with a well-appointed full bathroom. The basement boasts a new legal 1-bedroom accessory unit with its own full bath, kitchen, and living area. With a separate entrance, this unit is ideal for generating rental income to offset mortgage costs. Additionally, the property boasts a newly redone, expansive driveway, providing ample parking for multiple vehicles, a standout feature that adds both convenience and curb appeal. This home has been completely renovated, including new flooring, new kitchen cabinets, new doors, new decks and stairs at both the front and back, a new asphalt driveway, and a brand-new furnace. Located in a desirable neighborhood, you'll enjoy easy access to schools, playgrounds, walking trails, and a variety of amenities. Commuting is a breeze, and local shops and restaurants are just moments away.
Location
Province ON
County Wellington
Area Grange Hill East
Rooms
Family Room Yes
Basement Finished, Separate Entrance
Kitchen 2
Interior
Interior Features Water Heater
Cooling Central Air
Fireplace No
Heat Source Gas
Exterior
Garage Private
Garage Spaces 2.0
Pool None
Waterfront No
Roof Type Asphalt Shingle
Parking Type None
Total Parking Spaces 6
Building
Foundation Concrete
Listed by COLDWELL BANKER NEUMANN REAL ESTATE

"My job is to find and attract mastery-based agents to the office, protect the culture, and make sure everyone is happy! "
7885 Tranmere Dr Unit 1, Mississauga, Ontario, L5S1V8, CAN







