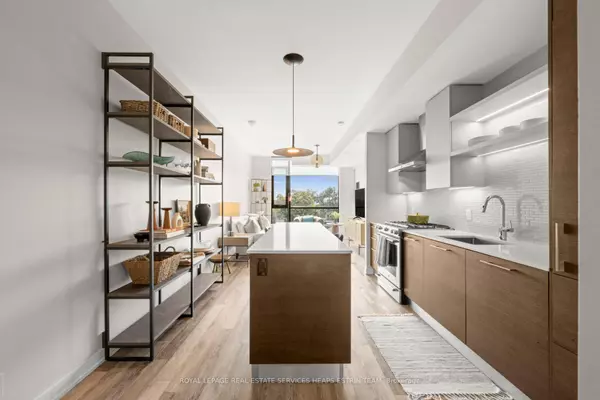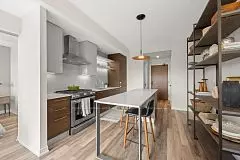
1 Bed
2 Baths
1 Bed
2 Baths
Key Details
Property Type Condo
Sub Type Condo Apartment
Listing Status Pending
Purchase Type For Sale
Approx. Sqft 600-699
MLS Listing ID W9366043
Style Apartment
Bedrooms 1
HOA Fees $658
Annual Tax Amount $3,283
Tax Year 2024
Property Description
Location
Province ON
County Toronto
Area High Park North
Rooms
Family Room Yes
Basement None
Kitchen 1
Ensuite Laundry Ensuite
Interior
Interior Features None
Laundry Location Ensuite
Cooling Central Air
Fireplace No
Heat Source Gas
Exterior
Garage None
Waterfront No
Roof Type Asphalt Shingle
Parking Type Underground
Building
Story 6
Unit Features Hospital,Library,Park,Public Transit,School
Locker Owned
Others
Pets Description Restricted

"My job is to find and attract mastery-based agents to the office, protect the culture, and make sure everyone is happy! "
7885 Tranmere Dr Unit 1, Mississauga, Ontario, L5S1V8, CAN







