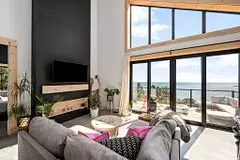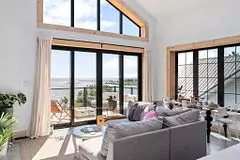
4 Beds
3 Baths
4 Beds
3 Baths
Key Details
Property Type Single Family Home
Sub Type Detached
Listing Status Active
Purchase Type For Rent
Approx. Sqft 2500-3000
MLS Listing ID X9365340
Style 3-Storey
Bedrooms 4
Property Description
Location
Province ON
County Elgin
Area Port Stanley
Rooms
Family Room Yes
Basement Partial Basement, Walk-Out
Kitchen 1
Ensuite Laundry Sink, Washer Hookup, Electric Dryer Hookup
Interior
Interior Features Water Heater, Water Meter, Primary Bedroom - Main Floor, ERV/HRV
Laundry Location Sink,Washer Hookup,Electric Dryer Hookup
Cooling Central Air
Fireplace No
Heat Source Gas
Exterior
Exterior Feature Privacy, Landscaped, Deck
Garage Private
Garage Spaces 6.0
Pool None
Waterfront No
Waterfront Description None
View Lake, Trees/Woods
Roof Type Metal
Topography Hillside
Parking Type None
Total Parking Spaces 6
Building
Unit Features Place Of Worship,Park,Rec./Commun.Centre,School,Lake/Pond,Marina
Foundation Insulated Concrete Form

"My job is to find and attract mastery-based agents to the office, protect the culture, and make sure everyone is happy! "
7885 Tranmere Dr Unit 1, Mississauga, Ontario, L5S1V8, CAN







