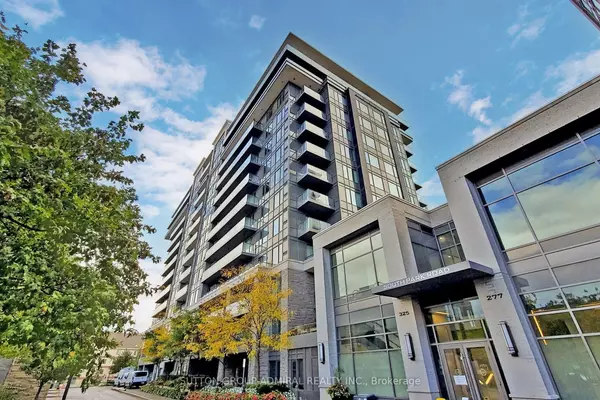
1 Bed
1 Bath
1 Bed
1 Bath
Key Details
Property Type Condo
Sub Type Condo Apartment
Listing Status Active
Purchase Type For Sale
Approx. Sqft 600-699
MLS Listing ID N9363857
Style Apartment
Bedrooms 1
HOA Fees $477
Annual Tax Amount $1,988
Tax Year 2023
Property Description
Location
Province ON
County York
Area Commerce Valley
Rooms
Family Room No
Basement None
Kitchen 1
Ensuite Laundry Ensuite
Separate Den/Office 1
Interior
Interior Features None
Laundry Location Ensuite
Cooling Central Air
Fireplace No
Heat Source Gas
Exterior
Garage Underground
Garage Spaces 1.0
Waterfront No
Parking Type Underground
Total Parking Spaces 1
Building
Story 1
Unit Features Golf,Park,Public Transit,Rec./Commun.Centre,School
Locker None
Others
Pets Description Restricted

"My job is to find and attract mastery-based agents to the office, protect the culture, and make sure everyone is happy! "
7885 Tranmere Dr Unit 1, Mississauga, Ontario, L5S1V8, CAN







