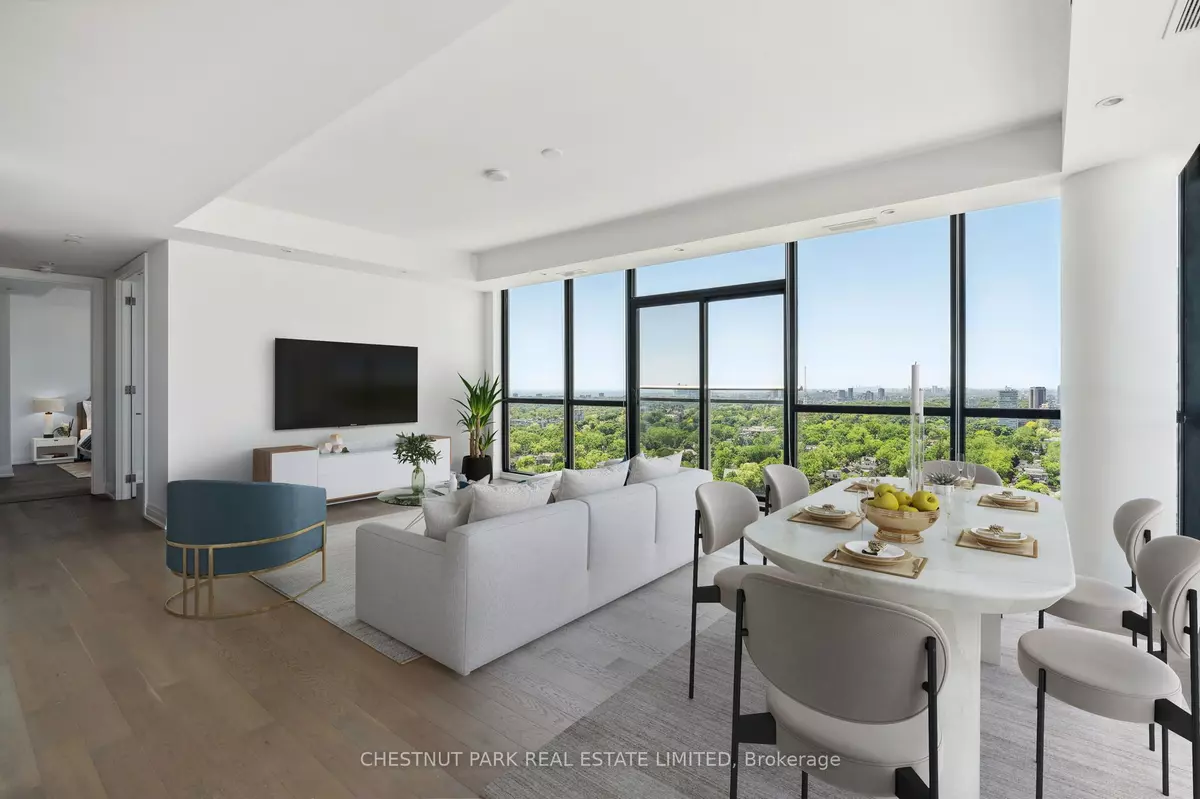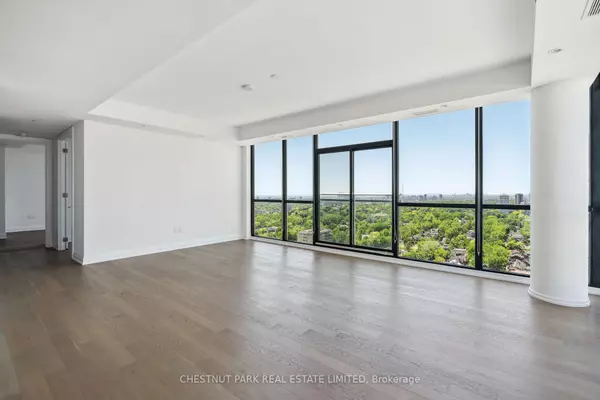
2 Beds
3 Baths
2 Beds
3 Baths
Key Details
Property Type Condo
Sub Type Condo Apartment
Listing Status Active
Purchase Type For Rent
Approx. Sqft 1600-1799
MLS Listing ID C9363740
Style Apartment
Bedrooms 2
Property Description
Location
Province ON
County Toronto
Area Yonge-St. Clair
Rooms
Family Room Yes
Basement None
Kitchen 1
Ensuite Laundry Ensuite
Separate Den/Office 1
Interior
Interior Features None
Laundry Location Ensuite
Cooling Central Air
Fireplace No
Heat Source Gas
Exterior
Garage Underground
Garage Spaces 1.0
Waterfront No
View City, Skyline, Park/Greenbelt, Trees/Woods
Parking Type Underground
Total Parking Spaces 1
Building
Story 26
Unit Features Greenbelt/Conservation,Place Of Worship,Public Transit,Rec./Commun.Centre,School,Park
Locker None
Others
Security Features Concierge/Security
Pets Description Restricted

"My job is to find and attract mastery-based agents to the office, protect the culture, and make sure everyone is happy! "
7885 Tranmere Dr Unit 1, Mississauga, Ontario, L5S1V8, CAN







