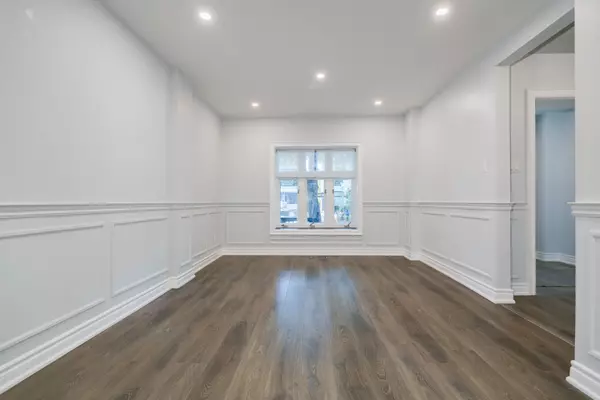REQUEST A TOUR
In-PersonVirtual Tour

$ 1,995,000
Est. payment | /mo
5 Beds
2 Baths
$ 1,995,000
Est. payment | /mo
5 Beds
2 Baths
Key Details
Property Type Single Family Home
Sub Type Detached
Listing Status Pending
Purchase Type For Sale
MLS Listing ID C9363348
Style 2-Storey
Bedrooms 5
Annual Tax Amount $8,426
Tax Year 2024
Property Description
Wonderfully renovated 2-storey detached brick & stucco house in the highly sought-after Yonge & Eglinton area with 3-car parking. Bordering on Allenby to the west, this beautiful 4+1 bedroom home is ideally located in one of Toronto's most desirable, prestigious, and sought-after neighbourhoods. Ready to move in. Lovely private front porch with big double doors flows into a spacious, marvellous open-concept upscale residence with large principal rooms and modern bathrooms. Brilliant kitchen with a rear family room that leads into a lovely, landscaped, large, fenced private backyard. Also includes a private side entrance that can be used by kids, in-laws, or a nanny. The lower level is fully finished with a good-sized nanny suite or in-law room, plus a rec room. 3-car parking, Comprised of a private driveway at the front of the house that can fit 2 cars in tandem parking, plus one legal car pad parking. Additional exclusive street permit parking is also available from the City of Toronto for residents of Roselawn Ave. Fantastic local schools and a large park nearby. Close to all amenities, including fine dining, cafes, and shops. Walking distance to Summerhill Market, Stock T.C Grocer, TTC & Eglinton LRT (soon to open).
Location
Province ON
County Toronto
Rooms
Family Room Yes
Basement Finished, Separate Entrance
Kitchen 1
Separate Den/Office 1
Interior
Interior Features Other
Cooling Central Air
Exterior
Exterior Feature Landscaped
Garage Private
Garage Spaces 3.0
Pool None
Roof Type Shingles
Parking Type None
Total Parking Spaces 3
Building
Foundation Other, Brick
Listed by RE/MAX ULTIMATE JULIE SEO REALTY

"My job is to find and attract mastery-based agents to the office, protect the culture, and make sure everyone is happy! "
7885 Tranmere Dr Unit 1, Mississauga, Ontario, L5S1V8, CAN







