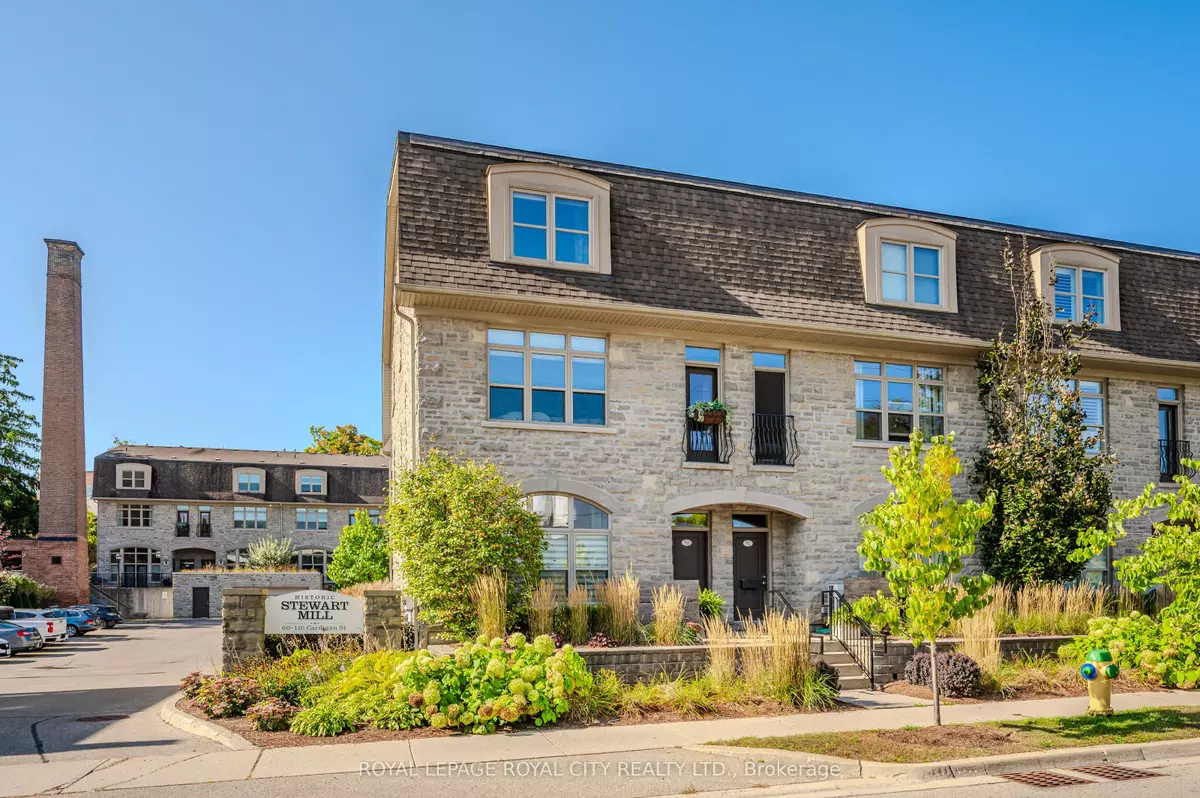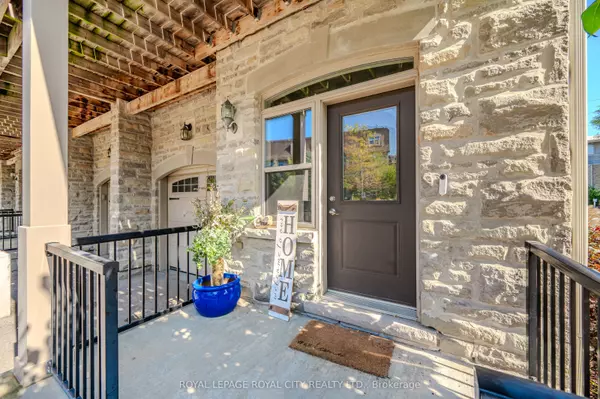
3 Beds
4 Baths
3 Beds
4 Baths
Key Details
Property Type Condo
Sub Type Condo Townhouse
Listing Status Active
Purchase Type For Sale
Approx. Sqft 2750-2999
MLS Listing ID X9360071
Style 3-Storey
Bedrooms 3
HOA Fees $350
Annual Tax Amount $7,284
Tax Year 2024
Property Description
Location
Province ON
County Wellington
Area Exhibition Park
Rooms
Family Room Yes
Basement Full, Partially Finished
Kitchen 1
Ensuite Laundry Laundry Closet
Interior
Interior Features Auto Garage Door Remote, Built-In Oven, Countertop Range, Water Heater, Water Softener
Laundry Location Laundry Closet
Cooling Central Air
Fireplace No
Heat Source Gas
Exterior
Garage Private
Garage Spaces 1.0
Waterfront No
Roof Type Asphalt Shingle
Parking Type Attached
Total Parking Spaces 2
Building
Story 1
Locker None
Others
Pets Description Restricted

"My job is to find and attract mastery-based agents to the office, protect the culture, and make sure everyone is happy! "
7885 Tranmere Dr Unit 1, Mississauga, Ontario, L5S1V8, CAN







