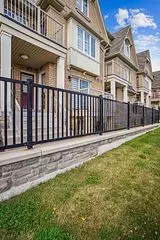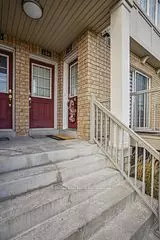
2 Beds
2 Baths
2 Beds
2 Baths
Key Details
Property Type Condo
Sub Type Condo Townhouse
Listing Status Active
Purchase Type For Sale
Approx. Sqft 900-999
MLS Listing ID E9359473
Style Stacked Townhouse
Bedrooms 2
HOA Fees $356
Annual Tax Amount $3,455
Tax Year 2023
Property Description
Location
Province ON
County Durham
Area Central
Rooms
Family Room Yes
Basement None
Kitchen 1
Ensuite Laundry Ensuite
Interior
Interior Features Carpet Free, On Demand Water Heater, Primary Bedroom - Main Floor
Laundry Location Ensuite
Cooling Central Air
Fireplace No
Heat Source Gas
Exterior
Garage Surface
Garage Spaces 1.0
Waterfront No
Waterfront Description None
Parking Type None
Total Parking Spaces 1
Building
Story 1
Unit Features Hospital,Park,Public Transit,Rec./Commun.Centre,School Bus Route
Locker None
Others
Pets Description Restricted

"My job is to find and attract mastery-based agents to the office, protect the culture, and make sure everyone is happy! "
7885 Tranmere Dr Unit 1, Mississauga, Ontario, L5S1V8, CAN







