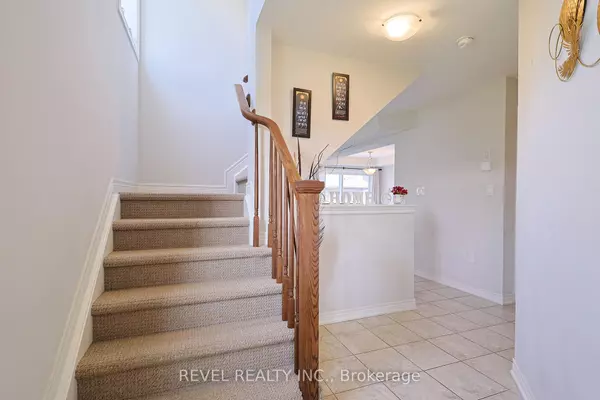REQUEST A TOUR
In-PersonVirtual Tour

$ 729,900
Est. payment | /mo
3 Beds
3 Baths
$ 729,900
Est. payment | /mo
3 Beds
3 Baths
Key Details
Property Type Townhouse
Sub Type Att/Row/Townhouse
Listing Status Active
Purchase Type For Sale
Approx. Sqft 1500-2000
MLS Listing ID X9358800
Style 2-Storey
Bedrooms 3
Annual Tax Amount $4,827
Tax Year 2024
Property Description
Discover this stunning double car garage, Freehold end-unit townhouse nestled in the heart of Niagara Falls. Sitting on a Premium pie shaped Lot and Spanning over 1600 sq. ft. above ground, this elegant home features 3 spacious bedrooms, a versatile loft that can be easily converted into 4th Bedroom, and 2.5 bathrooms. The open-concept main floor is perfect for entertaining, with seamless flow between the kitchen, dining, and living areas. The master suite is a true retreat, complete with a private en-suite and a generous walk-in closet. One of the standout features is the separate entrance to the basement, offering excellent potential for rental income, an in-law suite, or a private workspace. Whether you're a first-time homebuyer, an investor, or a growing family, this home meets all your needs with its thoughtful design and prime location. Situated in a vibrant community close to parks, schools, shopping, and just minutes from the majestic Niagara Falls, this property combines modern living with endless possibilities.
Location
Province ON
County Niagara
Rooms
Family Room No
Basement Separate Entrance, Unfinished
Kitchen 1
Interior
Interior Features None
Cooling Central Air
Fireplace No
Heat Source Gas
Exterior
Garage Private Double
Garage Spaces 4.0
Pool None
Waterfront No
Roof Type Asphalt Shingle
Parking Type Attached
Total Parking Spaces 6
Building
Foundation Poured Concrete
Listed by REVEL REALTY INC.

"My job is to find and attract mastery-based agents to the office, protect the culture, and make sure everyone is happy! "
7885 Tranmere Dr Unit 1, Mississauga, Ontario, L5S1V8, CAN







