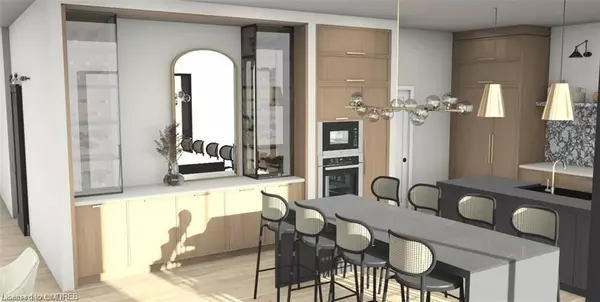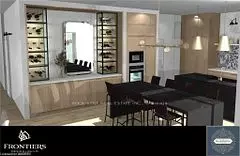
4 Beds
4 Baths
4 Beds
4 Baths
Key Details
Property Type Single Family Home
Sub Type Detached
Listing Status Active
Purchase Type For Sale
Approx. Sqft 3000-3500
MLS Listing ID X9357973
Style 2-Storey
Bedrooms 4
Tax Year 2024
Property Description
Location
Province ON
County Wellington
Area Clairfields
Rooms
Family Room No
Basement Unfinished
Kitchen 1
Interior
Interior Features Other
Cooling Central Air
Fireplace No
Heat Source Other
Exterior
Garage Private Double
Garage Spaces 2.0
Pool None
Waterfront No
Roof Type Asphalt Shingle
Parking Type Attached
Total Parking Spaces 4
Building
Unit Features Golf,Hospital,School,Public Transit,Rec./Commun.Centre
Foundation Insulated Concrete Form

"My job is to find and attract mastery-based agents to the office, protect the culture, and make sure everyone is happy! "
7885 Tranmere Dr Unit 1, Mississauga, Ontario, L5S1V8, CAN







