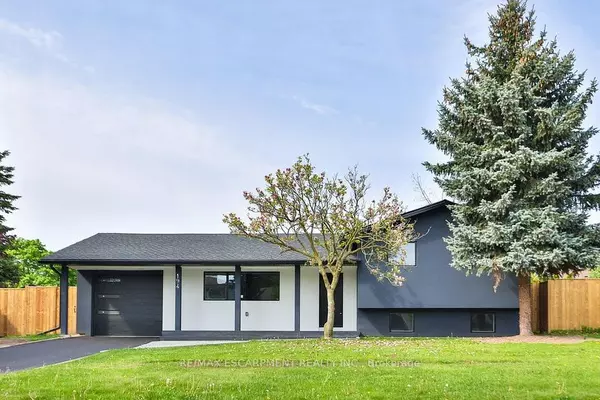
3 Beds
3 Baths
3 Beds
3 Baths
Key Details
Property Type Single Family Home
Sub Type Detached
Listing Status Active
Purchase Type For Sale
MLS Listing ID W9357491
Style Sidesplit 3
Bedrooms 3
Annual Tax Amount $4,490
Tax Year 2023
Property Description
Location
Province ON
County Halton
Area Old Oakville
Rooms
Family Room Yes
Basement Finished
Kitchen 1
Interior
Interior Features Other, Sump Pump
Cooling Central Air
Fireplaces Type Family Room, Other
Fireplace Yes
Heat Source Gas
Exterior
Garage Private
Garage Spaces 3.0
Pool None
Waterfront No
Roof Type Asphalt Shingle
Parking Type Attached
Total Parking Spaces 4
Building
Foundation Concrete Block

"My job is to find and attract mastery-based agents to the office, protect the culture, and make sure everyone is happy! "
7885 Tranmere Dr Unit 1, Mississauga, Ontario, L5S1V8, CAN







