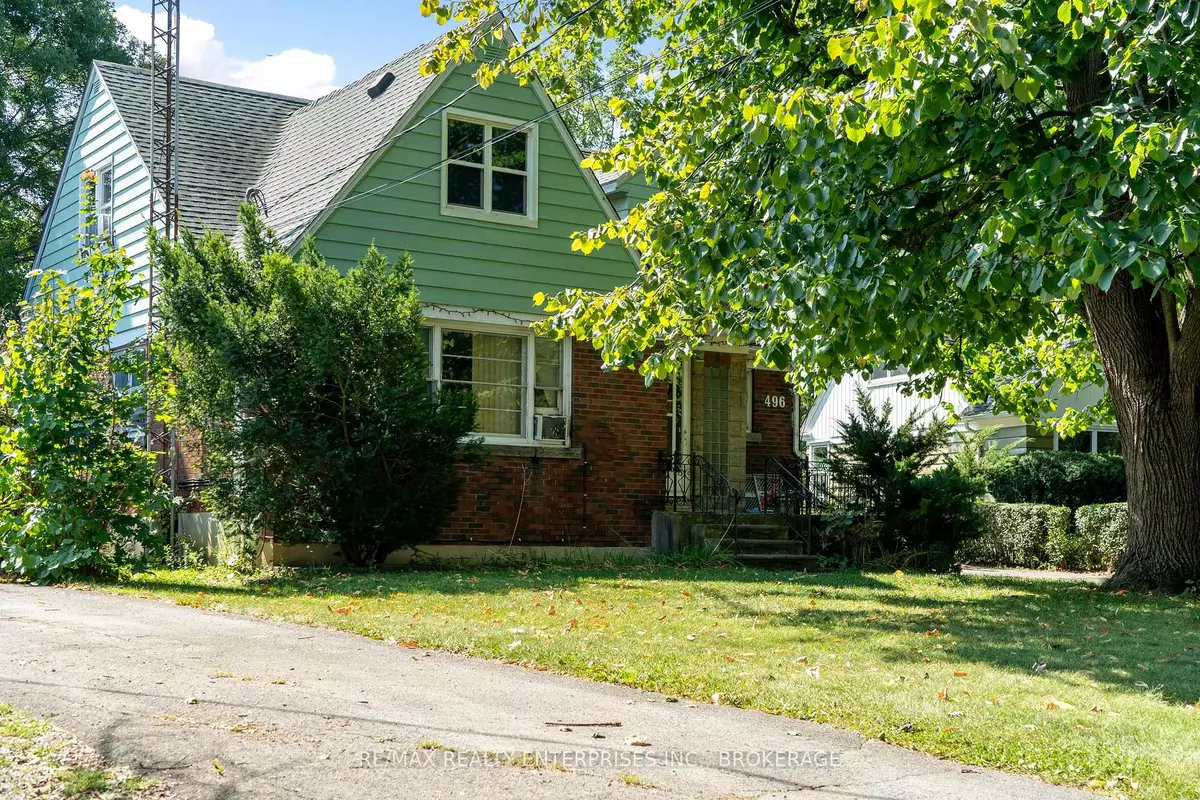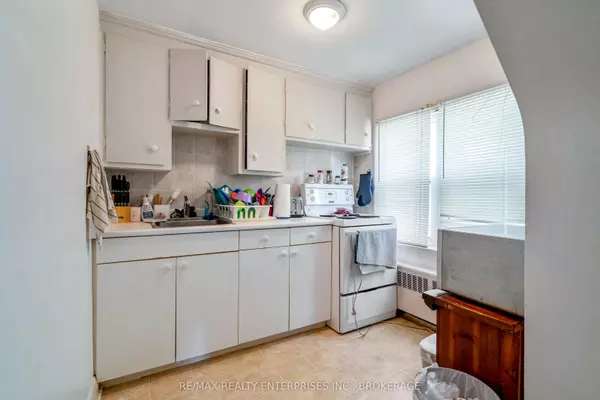
7 Beds
2 Baths
7 Beds
2 Baths
Key Details
Property Type Multi-Family
Sub Type Triplex
Listing Status Active
Purchase Type For Sale
Approx. Sqft 1500-2000
MLS Listing ID X9356255
Style 1 1/2 Storey
Bedrooms 7
Annual Tax Amount $4,014
Tax Year 2023
Property Description
Location
Province ON
County Niagara
Zoning R1
Rooms
Family Room No
Basement Apartment, Finished
Kitchen 3
Separate Den/Office 1
Interior
Interior Features Separate Hydro Meter
Cooling Window Unit(s)
Inclusions Main floor fridge and stove. Second Floor fridge and stove. Basement Fridge, and stove. Window A/C units.
Exterior
Garage Private Double
Garage Spaces 8.0
Pool None
Roof Type Asphalt Shingle
Parking Type None
Total Parking Spaces 8
Building
Foundation Poured Concrete

"My job is to find and attract mastery-based agents to the office, protect the culture, and make sure everyone is happy! "
7885 Tranmere Dr Unit 1, Mississauga, Ontario, L5S1V8, CAN







