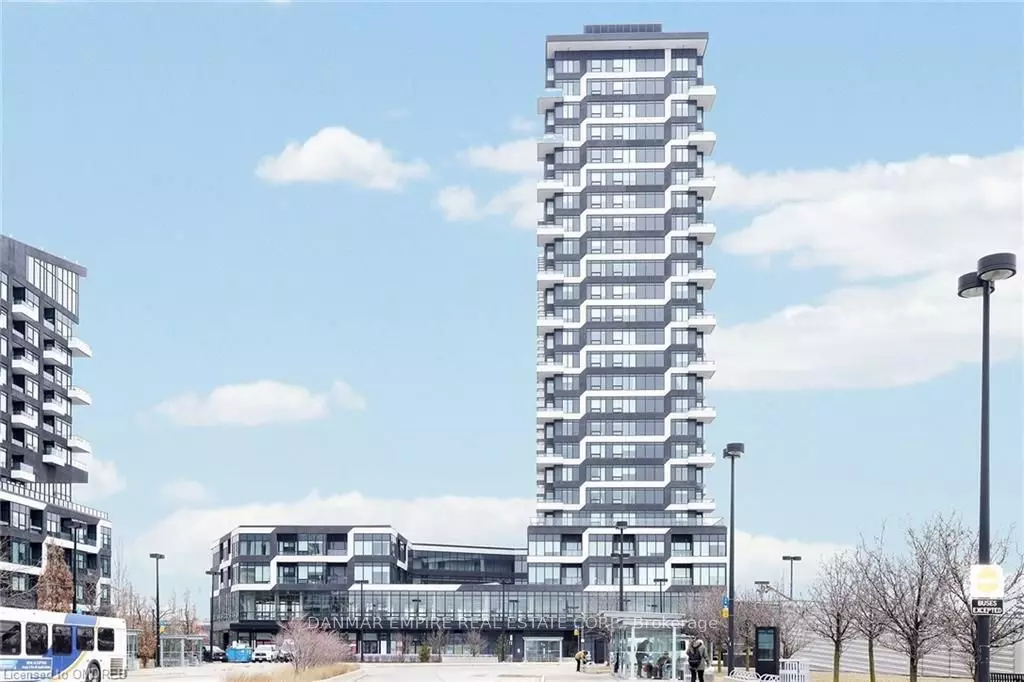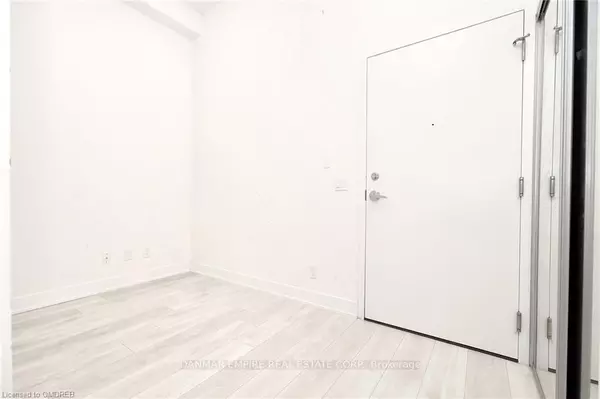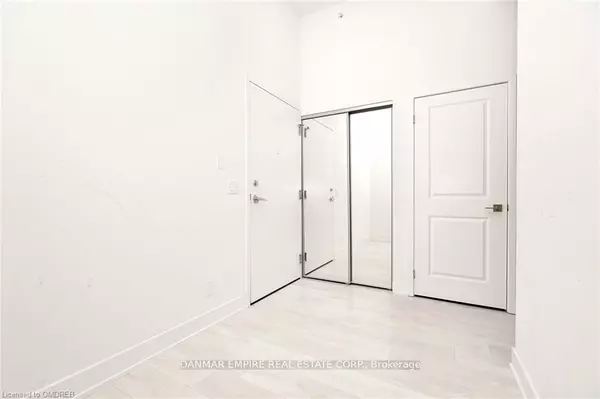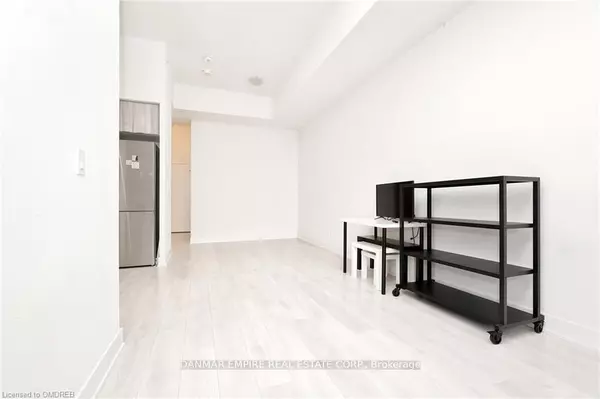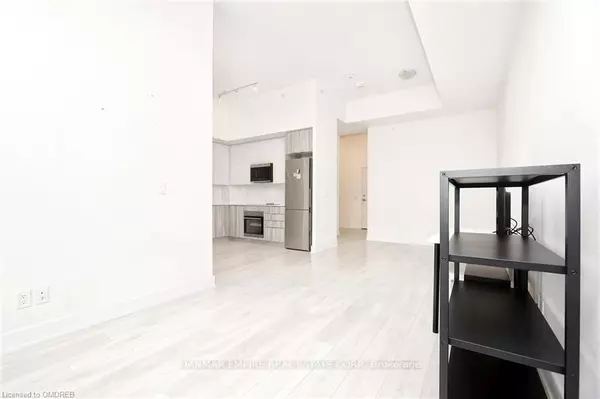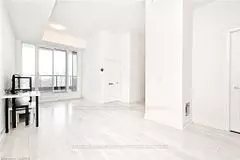2 Beds
1 Bath
2 Beds
1 Bath
Key Details
Property Type Condo
Sub Type Condo Apartment
Listing Status Active
Purchase Type For Sale
Approx. Sqft 600-699
MLS Listing ID W9354800
Style Apartment
Bedrooms 2
HOA Fees $598
Annual Tax Amount $2,278
Tax Year 2023
Property Description
Location
Province ON
County Halton
Community Uptown Core
Area Halton
Region Uptown Core
City Region Uptown Core
Rooms
Family Room Yes
Basement None
Kitchen 1
Separate Den/Office 1
Interior
Interior Features Other
Cooling Central Air
Inclusions Common Element/Condo Amenities: Community BBQ, Concierge, Elevator, Exercise Room, Games Room, Library, Party Room, Pool, Roof Top Deck/Garden, Visitor Parking, Other
Laundry Ensuite
Exterior
Parking Features Underground
Garage Spaces 1.0
Amenities Available Media Room, Indoor Pool, Exercise Room, Recreation Room
Exposure North
Total Parking Spaces 1
Building
Locker Exclusive
Others
Pets Allowed Restricted
"My job is to find and attract mastery-based agents to the office, protect the culture, and make sure everyone is happy! "
7885 Tranmere Dr Unit 1, Mississauga, Ontario, L5S1V8, CAN


