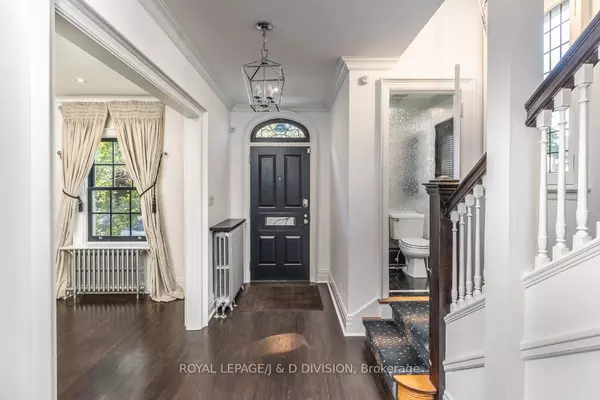
5 Beds
4 Baths
5 Beds
4 Baths
Key Details
Property Type Single Family Home
Sub Type Detached
Listing Status Active
Purchase Type For Rent
MLS Listing ID C9352221
Style 2 1/2 Storey
Bedrooms 5
Property Description
Location
Province ON
County Toronto
Area Forest Hill South
Rooms
Family Room Yes
Basement Finished, Separate Entrance
Kitchen 1
Ensuite Laundry In Basement, Laundry Room, Sink
Separate Den/Office 1
Interior
Interior Features None
Laundry Location In Basement,Laundry Room,Sink
Cooling Central Air
Fireplaces Type Natural Gas, Wood
Fireplace Yes
Heat Source Gas
Exterior
Garage Private
Garage Spaces 2.0
Pool None
Waterfront No
Roof Type Shingles
Parking Type Detached
Total Parking Spaces 3
Building
Unit Features Fenced Yard
Foundation Concrete

"My job is to find and attract mastery-based agents to the office, protect the culture, and make sure everyone is happy! "
7885 Tranmere Dr Unit 1, Mississauga, Ontario, L5S1V8, CAN







