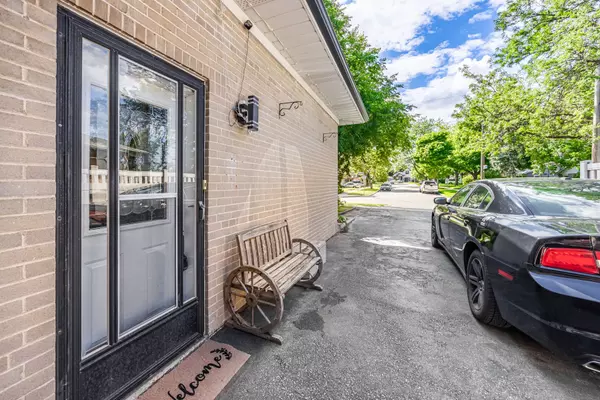REQUEST A TOUR
In-PersonVirtual Tour

$ 1,119,990
Est. payment | /mo
3 Beds
2 Baths
$ 1,119,990
Est. payment | /mo
3 Beds
2 Baths
Key Details
Property Type Single Family Home
Sub Type Detached
Listing Status Active
Purchase Type For Sale
MLS Listing ID W9350861
Style Bungalow
Bedrooms 3
Annual Tax Amount $4,642
Tax Year 2024
Property Description
Welcome to 43 Ashfield Dr., a charming bungalow nestled on a tree-lined street in the heart of Eringate with superb curb appeal. Situated on an impressive 50 x 123-foot lot, this home backs directly onto the serene Briarcrest Park.The main floor boasts an open-concept floor plan with three bedrooms, a spacious living area, and large windows throughout, flooding the space with natural light and providing a bright, airy feel. The separate entrance leads to a fully equipped basement with a kitchen, recreation room, and two bedrooms, all with above-grade windows, offering substantial natural light. This space is optimal for an in-law suite or potential income-generating space.The spectacular backyard is a private oasis, perfect for entertaining, with cabanas and leisure space complemented by mature trees providing complete peace and privacy. As a bonus, enjoy direct access to Briarcrest Park through your own backyard!
Location
Province ON
County Toronto
Area Eringate-Centennial-West Deane
Rooms
Family Room No
Basement Separate Entrance, Finished
Kitchen 2
Separate Den/Office 2
Interior
Interior Features Other
Cooling Central Air
Fireplace No
Heat Source Gas
Exterior
Garage Private
Garage Spaces 4.0
Pool None
Waterfront No
Roof Type Asphalt Shingle
Parking Type None
Total Parking Spaces 4
Building
Foundation Concrete
Listed by RE/MAX REALTY SPECIALISTS INC.

"My job is to find and attract mastery-based agents to the office, protect the culture, and make sure everyone is happy! "
7885 Tranmere Dr Unit 1, Mississauga, Ontario, L5S1V8, CAN







