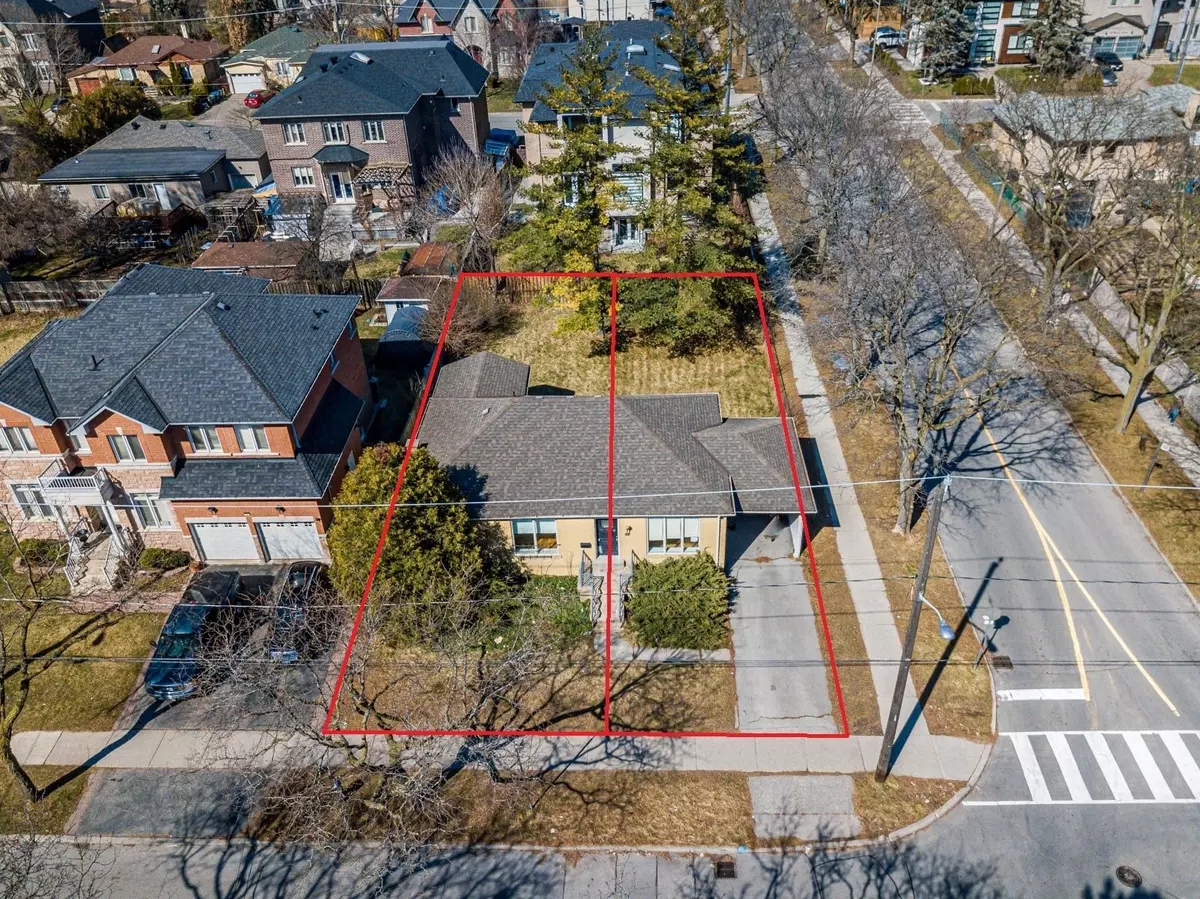
3 Beds
2 Baths
3 Beds
2 Baths
Key Details
Property Type Single Family Home
Sub Type Detached
Listing Status Active
Purchase Type For Sale
MLS Listing ID C9345938
Style Bungalow
Bedrooms 3
Annual Tax Amount $5,110
Tax Year 2023
Property Description
Location
Province ON
County Toronto
Area Clanton Park
Rooms
Family Room No
Basement Full
Kitchen 1
Interior
Interior Features None
Heating Yes
Cooling Central Air
Fireplace No
Heat Source Gas
Exterior
Garage Private
Garage Spaces 2.0
Pool None
Waterfront No
Waterfront Description None
Roof Type Shingles
Parking Type Carport
Total Parking Spaces 3
Building
Unit Features Fenced Yard,Park,Place Of Worship,Public Transit,School
Foundation Concrete

"My job is to find and attract mastery-based agents to the office, protect the culture, and make sure everyone is happy! "
7885 Tranmere Dr Unit 1, Mississauga, Ontario, L5S1V8, CAN







