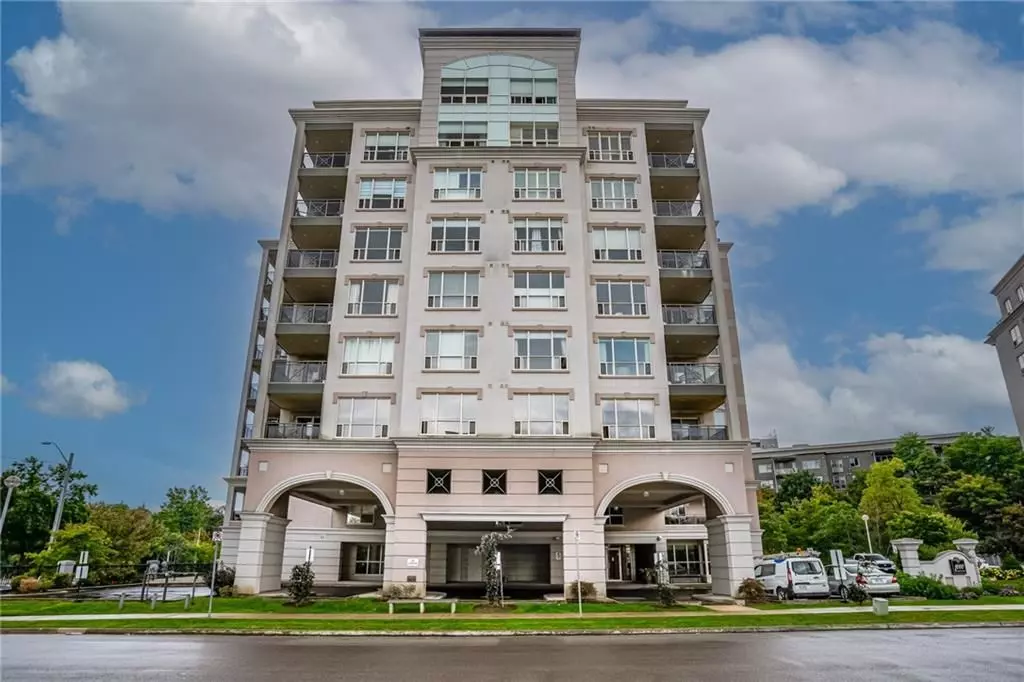
2 Beds
2 Baths
2 Beds
2 Baths
Key Details
Property Type Condo
Sub Type Condo Apartment
Listing Status Active
Purchase Type For Sale
Approx. Sqft 1400-1599
MLS Listing ID X9311150
Style Apartment
Bedrooms 2
HOA Fees $670
Annual Tax Amount $6,300
Tax Year 2024
Property Description
Location
Province ON
County Hamilton
Area Dundas
Rooms
Family Room No
Basement None
Kitchen 1
Ensuite Laundry In-Suite Laundry
Interior
Interior Features Auto Garage Door Remote, Storage Area Lockers
Laundry Location In-Suite Laundry
Cooling Central Air
Fireplaces Type Natural Gas
Fireplace Yes
Heat Source Gas
Exterior
Garage Surface
Waterfront No
Parking Type Underground
Total Parking Spaces 1
Building
Story 5
Unit Features Arts Centre,Golf,Greenbelt/Conservation,Hospital,Library,Park
Locker Exclusive
Others
Pets Description Restricted

"My job is to find and attract mastery-based agents to the office, protect the culture, and make sure everyone is happy! "
7885 Tranmere Dr Unit 1, Mississauga, Ontario, L5S1V8, CAN







