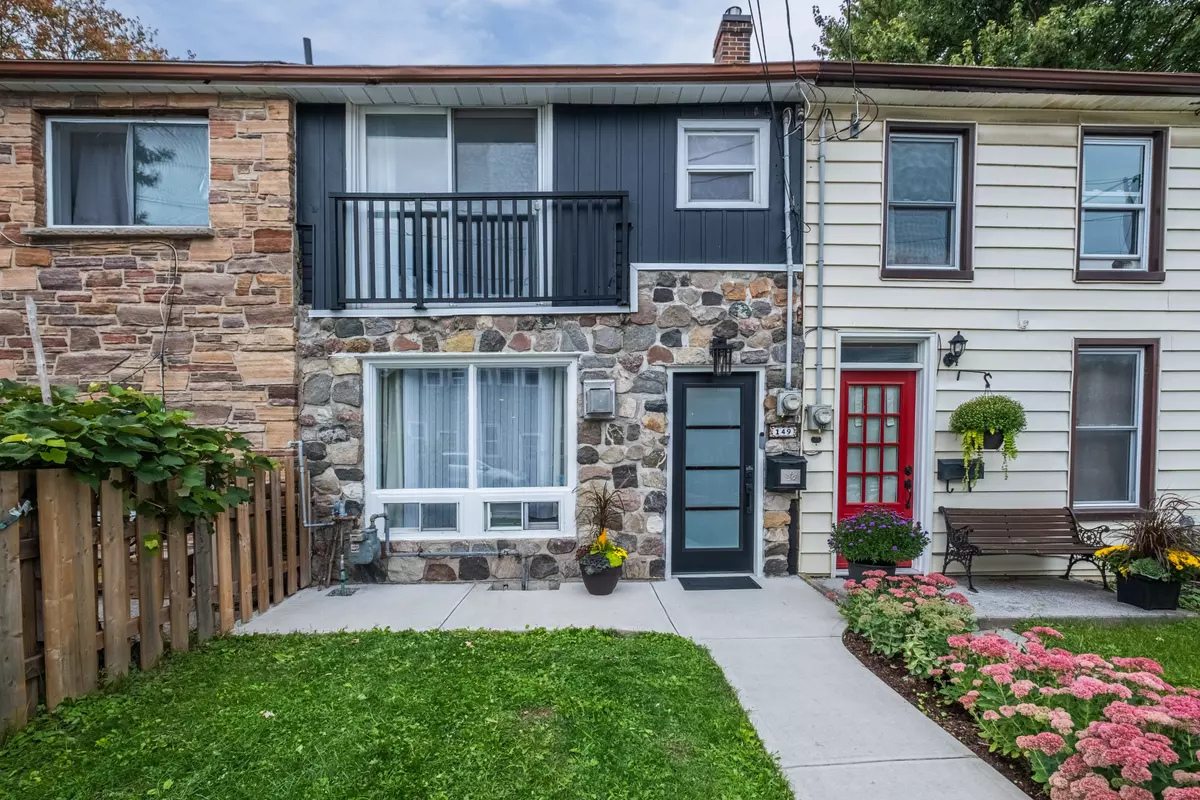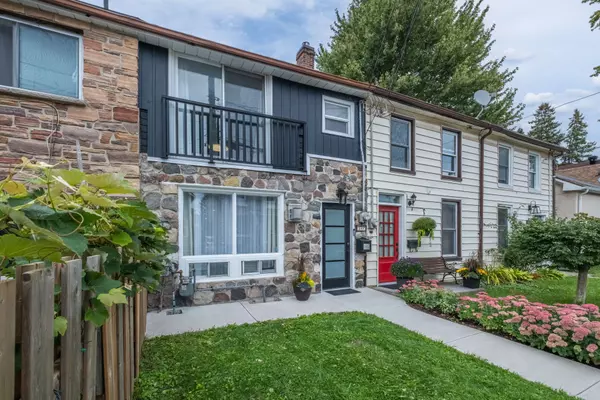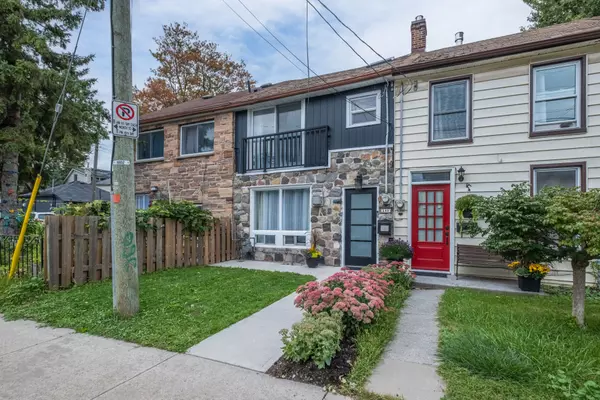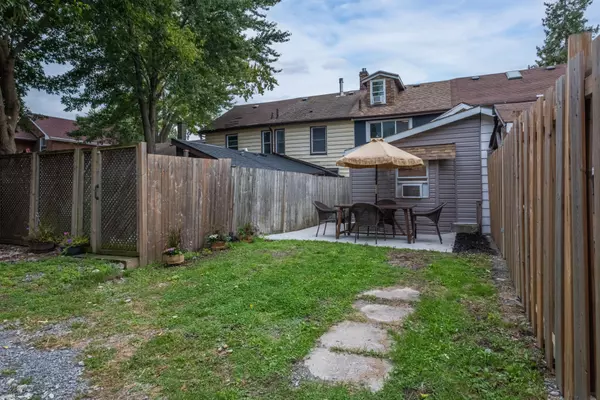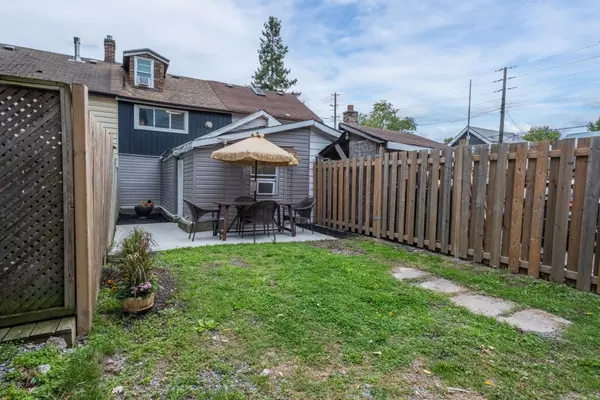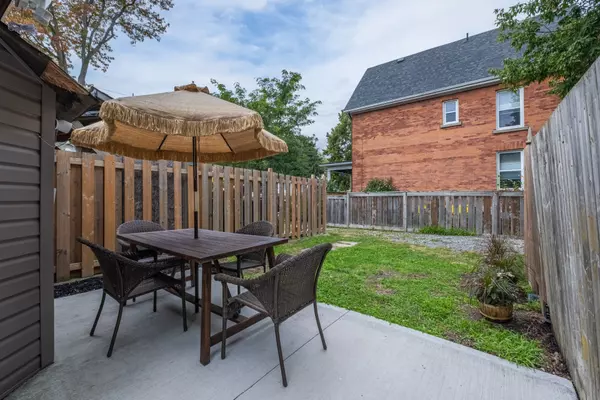REQUEST A TOUR If you would like to see this home without being there in person, select the "Virtual Tour" option and your agent will contact you to discuss available opportunities.
In-PersonVirtual Tour

$ 449,900
Est. payment | /mo
2 Beds
2 Baths
$ 449,900
Est. payment | /mo
2 Beds
2 Baths
Key Details
Property Type Townhouse
Sub Type Att/Row/Townhouse
Listing Status Active
Purchase Type For Sale
MLS Listing ID X9309959
Style 2-Storey
Bedrooms 2
Annual Tax Amount $3,488
Tax Year 2024
Property Description
Welcome home to this charming & updated townhome in Kingston's Inner Harbour. Step into the main level to be greeted by modern rustic finishes, an open concept living space connected to a dining area followed by the equipped kitchen featuring quartz counters & tile backsplash. A full, beautifully tiled, 4 pc bath & a bedroom to the rear offering backyard & concrete patio access complete this floor. Move upstairs & find the enormous primary bedroom with Juliet balcony, in suite laundry & a 3pc ensuite bath, along with access to the third level bonus loft providing versatile use as either a home office or exercise space. Conveniently located Downtown within walking distance to groceries, fitness centers, restaurants, bars, shopping, Queens University, hospitals, bus routes, marinas & steps from Skeleton Park (aka McBurney Park). This property is ideal for a first time home buyer & awaits its proud new owners.
Location
Province ON
County Frontenac
Area Frontenac
Rooms
Family Room No
Basement None
Kitchen 1
Interior
Interior Features Water Heater
Cooling Window Unit(s)
Fireplace Yes
Heat Source Gas
Exterior
Parking Features Right Of Way
Garage Spaces 1.0
Pool None
Roof Type Asphalt Shingle
Total Parking Spaces 1
Building
Foundation Unknown
Listed by ROYAL LEPAGE PROALLIANCE REALTY, BROKERAGE

"My job is to find and attract mastery-based agents to the office, protect the culture, and make sure everyone is happy! "
7885 Tranmere Dr Unit 1, Mississauga, Ontario, L5S1V8, CAN


