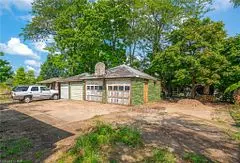
5 Beds
4 Baths
5 Beds
4 Baths
Key Details
Property Type Single Family Home
Sub Type Detached
Listing Status Active
Purchase Type For Sale
MLS Listing ID X9305088
Style 2 1/2 Storey
Bedrooms 5
Annual Tax Amount $3,517
Tax Year 2024
Property Description
Location
Province ON
County Niagara
Zoning DMC
Rooms
Family Room No
Basement Full, Partially Finished
Kitchen 3
Interior
Interior Features Accessory Apartment, In-Law Capability, Separate Hydro Meter
Cooling None
Inclusions Gas Stove, Stove, Washer, A TOTAL OF 3 STOVE, 2 FRIDGES AND ONE WASHER
Exterior
Garage Private Triple
Garage Spaces 15.0
Pool None
Roof Type Asphalt Shingle
Parking Type Detached
Total Parking Spaces 15
Building
Foundation Block

"My job is to find and attract mastery-based agents to the office, protect the culture, and make sure everyone is happy! "
7885 Tranmere Dr Unit 1, Mississauga, Ontario, L5S1V8, CAN







