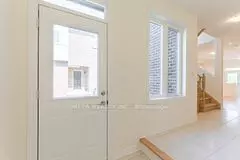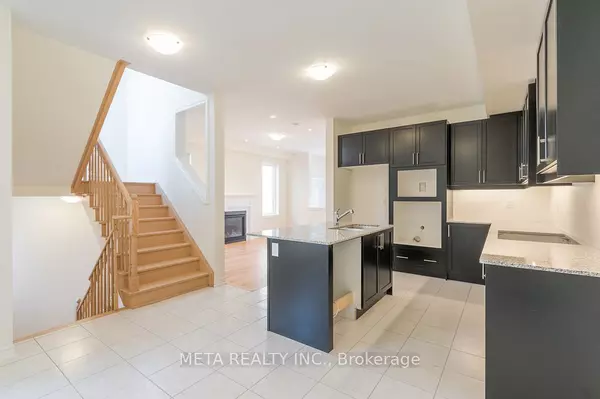REQUEST A TOUR
In-PersonVirtual Tour

$ 1,259,990
Est. payment | /mo
4 Beds
4 Baths
$ 1,259,990
Est. payment | /mo
4 Beds
4 Baths
Key Details
Property Type Single Family Home
Sub Type Detached
Listing Status Active
Purchase Type For Sale
MLS Listing ID E9303457
Style 2-Storey
Bedrooms 4
Tax Year 2024
Property Description
Welcome to the exquisite "Hyde" model by Medallion Developments, where contemporary elegance meets exceptional craftsmanship. This brand-new residence offers 2,313 square feet of luxurious living space, featuring 4 bedrooms, 2.5 bathrooms, and a 2-car garage with direct house access. Step inside to an open-concept layout adorned with beautiful hardwood floors and smooth ceilings throughout. The inviting main floor boasts a spacious living area enhanced by elegant pot lights and a cozy gas fireplace, perfect for relaxing evenings. A sleek 2-piece bathroom adds convenience for guests. At the heart of this home is the gourmet kitchen, featuring upgraded cabinets providing ample storage and a rough-in for built-in appliances, offering endless customization possibilities. Whether you're a seasoned chef or love to entertain, this kitchen will inspire your culinary creations. Ascend the oak stairs to the second floor, where you'll find the serene primary bedroom. This luxurious retreat features smooth ceilings, a generous walk-in closet, and an ensuite bathroom equipped with a seamless glass shower and a stand-alone soaker tub, perfect for unwinding after a long day. The upper floor also includes a convenient 4-piece bathroom and a well-appointed laundry room, making chores a breeze. Three additional bedrooms offer plenty of space for family, guests, or a home office. The partially finished basement includes an additional 4-piece bathroom, providing extra living space that can be customized to suit your needs, whether it's a recreation room, home gym, or an extra guest suite. This home combines modern elegance with functional living spaces, making it the perfect place for families and individuals alike. Don't miss the opportunity to own this exceptional property. Contact us today to schedule a private showing and make the "Hyde" model.
Location
Province ON
County Durham
Area Rolling Acres
Rooms
Family Room No
Basement Partially Finished
Kitchen 1
Interior
Interior Features None
Cooling Central Air
Fireplace Yes
Heat Source Gas
Exterior
Garage Private Double
Garage Spaces 2.0
Pool None
Waterfront No
Roof Type Asphalt Shingle
Parking Type Built-In
Total Parking Spaces 4
Building
Foundation Poured Concrete
Listed by META REALTY INC.

"My job is to find and attract mastery-based agents to the office, protect the culture, and make sure everyone is happy! "
7885 Tranmere Dr Unit 1, Mississauga, Ontario, L5S1V8, CAN







