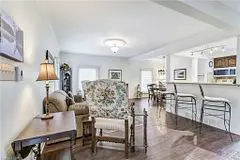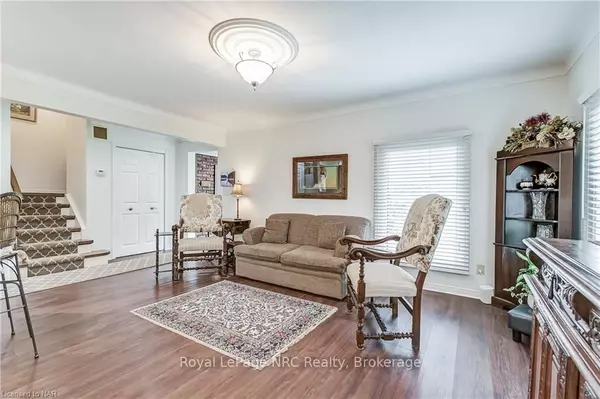REQUEST A TOUR
In-PersonVirtual Tour

$ 829,000
Est. payment | /mo
2 Beds
2 Baths
$ 829,000
Est. payment | /mo
2 Beds
2 Baths
Key Details
Property Type Single Family Home
Sub Type Detached
Listing Status Active
Purchase Type For Sale
Approx. Sqft 1100-1500
MLS Listing ID X9301982
Style Backsplit 3
Bedrooms 2
Annual Tax Amount $5,426
Tax Year 2024
Property Description
Discover your perfect sanctuary in the highly sought-after Cole Farm neighbourhood with this meticulously maintained backsplit residence. Combining modern updates with classic charm, this home is designed for both ultimate comfort and sophisticated style. As you arrive, the home's inviting curb appeal and lush, maintenance free landscaping set the stage for what lies beyond. Step inside to be greeted by a thoughtfully finished interior that effortlessly spans all levels, offering generous space for relaxation and entertainment. The upper level features two spacious bedrooms, each designed to be a private retreat. Both bathrooms have been elegantly updated, showcasing contemporary fixtures and finishes that blend seamlessly with the home's timeless aesthetic. Venture down to the lower levels, where a separate walkout beckons you to your very own backyard oasis. Here, a stunning inground pool awaits, perfect for cooling off on sunny summer days or enjoying a refreshing swim. Adjacent to the pool,
Location
Province ON
County Niagara
Zoning R
Rooms
Family Room No
Basement Finished, Full
Kitchen 1
Interior
Interior Features Central Vacuum
Cooling Central Air
Exterior
Garage Private Double
Garage Spaces 3.0
Pool Inground
Roof Type Asphalt Shingle
Parking Type Attached
Total Parking Spaces 3
Building
Foundation Poured Concrete
Listed by Royal LePage NRC Realty

"My job is to find and attract mastery-based agents to the office, protect the culture, and make sure everyone is happy! "
7885 Tranmere Dr Unit 1, Mississauga, Ontario, L5S1V8, CAN







