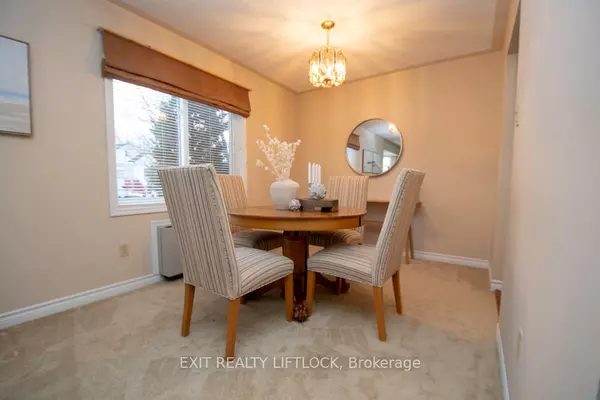
2 Beds
1 Bath
2 Beds
1 Bath
Key Details
Property Type Condo
Sub Type Condo Apartment
Listing Status Active
Purchase Type For Sale
Approx. Sqft 800-899
MLS Listing ID X9296973
Style 2-Storey
Bedrooms 2
HOA Fees $282
Annual Tax Amount $2,722
Tax Year 2023
Property Description
Location
Province ON
County Peterborough
Area Monaghan
Rooms
Family Room No
Basement None
Kitchen 1
Ensuite Laundry Coin Operated
Interior
Interior Features None
Laundry Location Coin Operated
Cooling Wall Unit(s)
Fireplace No
Heat Source Electric
Exterior
Garage Surface
Garage Spaces 1.0
Waterfront No
Topography Flat
Parking Type None
Total Parking Spaces 1
Building
Story 1
Unit Features Hospital,Level,Public Transit,Rec./Commun.Centre
Foundation Block
Locker Exclusive
Others
Security Features Smoke Detector
Pets Description No

"My job is to find and attract mastery-based agents to the office, protect the culture, and make sure everyone is happy! "
7885 Tranmere Dr Unit 1, Mississauga, Ontario, L5S1V8, CAN







