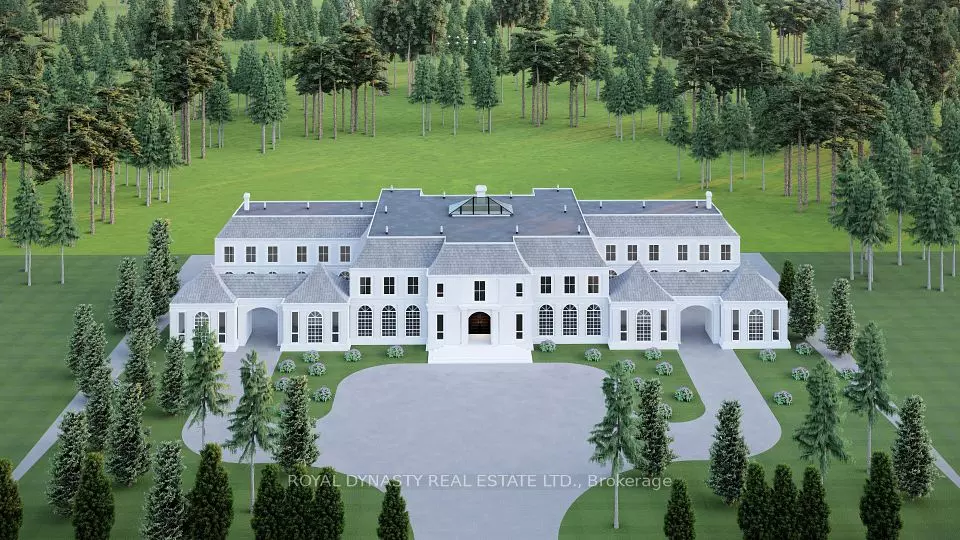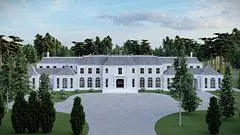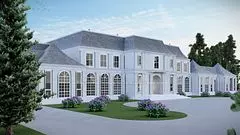
5 Beds
6 Baths
0.5 Acres Lot
5 Beds
6 Baths
0.5 Acres Lot
Key Details
Property Type Single Family Home
Sub Type Detached
Listing Status Active
Purchase Type For Sale
MLS Listing ID N9295006
Style 2-Storey
Bedrooms 5
Annual Tax Amount $7,852
Tax Year 2024
Lot Size 0.500 Acres
Property Description
Location
Province ON
County York
Area Aurora Highlands
Rooms
Family Room Yes
Basement Apartment, Separate Entrance
Kitchen 3
Separate Den/Office 3
Interior
Interior Features Accessory Apartment
Heating Yes
Cooling Central Air
Fireplace Yes
Heat Source Gas
Exterior
Garage Circular Drive
Garage Spaces 20.0
Pool None
Waterfront No
Roof Type Asphalt Shingle
Parking Type Attached
Total Parking Spaces 20
Building
Unit Features Greenbelt/Conservation
Foundation Other

"My job is to find and attract mastery-based agents to the office, protect the culture, and make sure everyone is happy! "
7885 Tranmere Dr Unit 1, Mississauga, Ontario, L5S1V8, CAN







