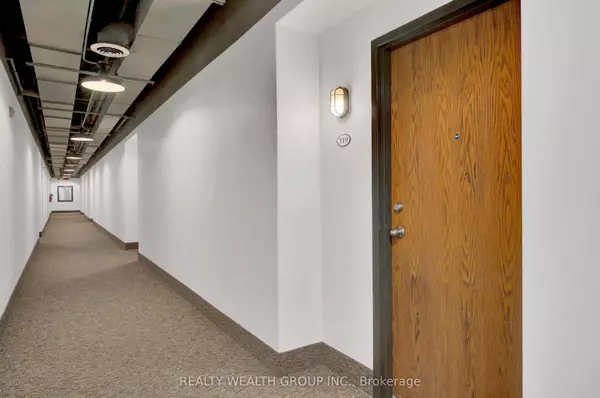
1 Bed
1 Bath
1 Bed
1 Bath
Key Details
Property Type Condo
Sub Type Condo Apartment
Listing Status Pending
Purchase Type For Sale
Approx. Sqft 800-899
MLS Listing ID N9294767
Style Loft
Bedrooms 1
HOA Fees $1,284
Annual Tax Amount $3,130
Tax Year 2024
Property Description
Location
Province ON
County York
Area Central Newmarket
Rooms
Family Room No
Basement None
Kitchen 1
Ensuite Laundry Ensuite
Interior
Interior Features Carpet Free, Storage
Laundry Location Ensuite
Cooling Central Air
Fireplace No
Heat Source Gas
Exterior
Exterior Feature Built-In-BBQ, Patio
Garage Private
Garage Spaces 1.0
Waterfront No
Parking Type Underground
Total Parking Spaces 2
Building
Story 3
Unit Features Hospital,Lake/Pond,Library,Park,Place Of Worship,Rec./Commun.Centre
Foundation Concrete
Locker Owned
Others
Pets Description Restricted

"My job is to find and attract mastery-based agents to the office, protect the culture, and make sure everyone is happy! "
7885 Tranmere Dr Unit 1, Mississauga, Ontario, L5S1V8, CAN







