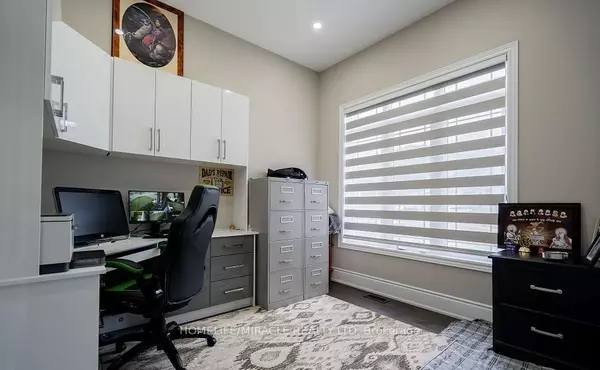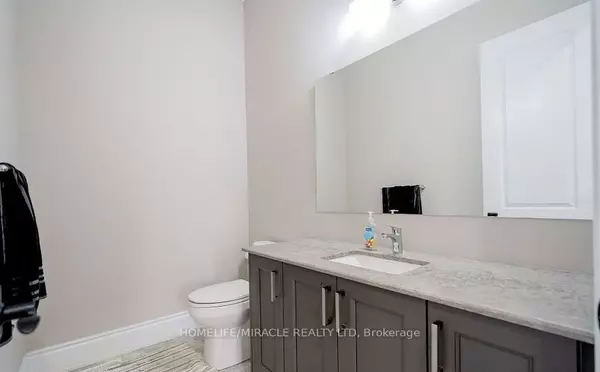REQUEST A TOUR
In-PersonVirtual Tour

$ 1,999,900
Est. payment | /mo
5 Beds
6 Baths
$ 1,999,900
Est. payment | /mo
5 Beds
6 Baths
Key Details
Property Type Single Family Home
Sub Type Detached
Listing Status Active
Purchase Type For Sale
MLS Listing ID W9294239
Style 2-Storey
Bedrooms 5
Annual Tax Amount $8,120
Tax Year 2023
Property Description
Indulge in luxury living in this 5-bedroom & 6Bathroom home in Caledon with TANDEM Garage.10ft Ceilings on the Main Floor, Complemented by 9ft ceilings on the second floor. Retreat to the Master bedroom with heated Floor EnSuite, walking Closets with Huge Pie Shape Backyard Located in heart of Caledon East. Double Door Entry Hardwood Floor Throughout the Entire home. High End Kitchen with walk in Pantry. Modern Kitchen with Breakfast Counter and Top of the line Built in Appliances. Main Floor Office, Laundry is on the second level with high-end machines, more than 300k spent on upgrades, Sprinkler System Is Installed For Summer LawnCare,200 Amp Panel
Location
Province ON
County Peel
Area Caledon East
Rooms
Family Room Yes
Basement Separate Entrance, Unfinished
Kitchen 1
Interior
Interior Features Other
Cooling Central Air
Fireplace Yes
Heat Source Gas
Exterior
Garage Private
Garage Spaces 4.0
Pool None
Waterfront No
Roof Type Shingles
Parking Type Attached
Total Parking Spaces 7
Building
Foundation Concrete
Listed by HOMELIFE/MIRACLE REALTY LTD

"My job is to find and attract mastery-based agents to the office, protect the culture, and make sure everyone is happy! "
7885 Tranmere Dr Unit 1, Mississauga, Ontario, L5S1V8, CAN







