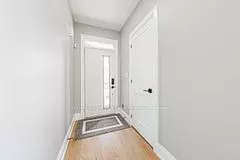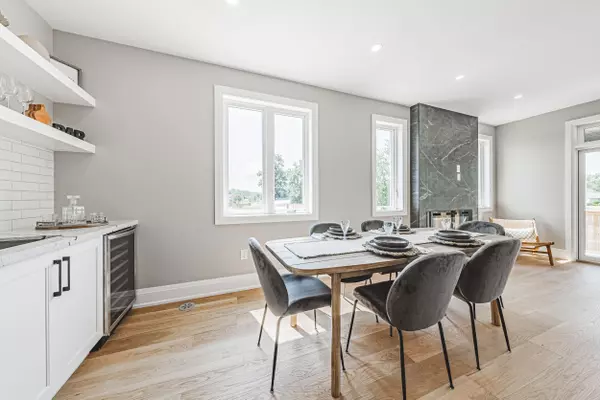REQUEST A TOUR
In-PersonVirtual Tour

$ 899,900
Est. payment | /mo
3 Beds
$ 899,900
Est. payment | /mo
3 Beds
Key Details
Property Type Townhouse
Sub Type Att/Row/Townhouse
Listing Status Active
Purchase Type For Sale
Approx. Sqft 1500-2000
MLS Listing ID X9293515
Style 2-Storey
Bedrooms 3
Tax Year 2024
Property Description
High end townhome boasting 1918 square feet end unit. Situated just 10 minutes west of downtown Niagara Falls, a 4-minute drive to Highway Access ensures effortless commuting. Townhome is a testament to meticulous design and unparalleled craftsmanship, embodying modern elegance and thoughtful functionality. To quality finishes including gorgeous; custom build cabinetry, wet bar, hardwood, wood staircase, covered back porch, 9 foot ceilings on each level and a long list of additional upgrades available.
Location
Province ON
County Niagara
Rooms
Family Room No
Basement Full
Kitchen 1
Interior
Interior Features Other
Cooling Central Air
Fireplace Yes
Heat Source Gas
Exterior
Garage Front Yard Parking
Garage Spaces 2.0
Pool None
Waterfront No
Roof Type Asphalt Shingle
Parking Type Attached
Total Parking Spaces 3
Building
Unit Features Golf,Hospital,Level,Park,Place Of Worship,Other
Foundation Poured Concrete
Listed by RE/MAX ESCARPMENT REALTY INC.

"My job is to find and attract mastery-based agents to the office, protect the culture, and make sure everyone is happy! "
7885 Tranmere Dr Unit 1, Mississauga, Ontario, L5S1V8, CAN







