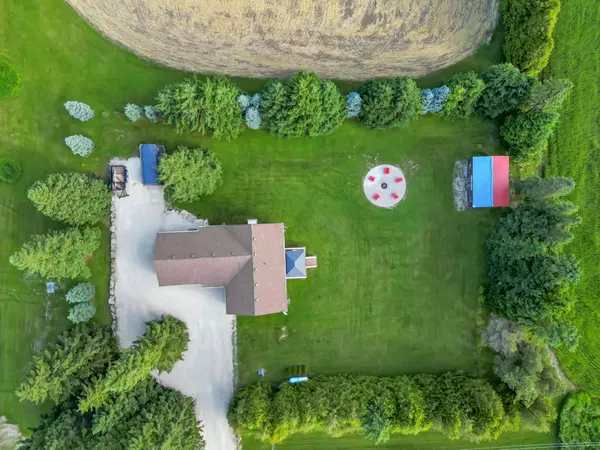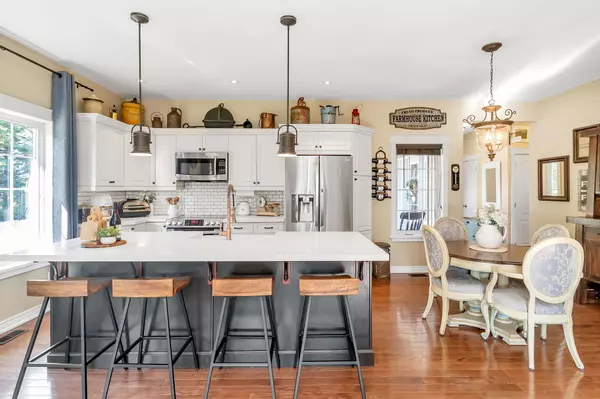
3 Beds
2 Baths
0.5 Acres Lot
3 Beds
2 Baths
0.5 Acres Lot
Key Details
Property Type Single Family Home
Sub Type Detached
Listing Status Active
Purchase Type For Sale
Approx. Sqft 1500-2000
MLS Listing ID X9284783
Style Bungalow
Bedrooms 3
Annual Tax Amount $3,439
Tax Year 2023
Lot Size 0.500 Acres
Property Description
Location
Province ON
County Dufferin
Area Rural Melancthon
Rooms
Family Room No
Basement Unfinished
Kitchen 1
Interior
Interior Features Sump Pump, Storage, Rough-In Bath, Primary Bedroom - Main Floor, Generator - Full
Cooling Central Air
Fireplace No
Heat Source Propane
Exterior
Exterior Feature Privacy, Deck
Garage Private, Circular Drive
Garage Spaces 8.0
Pool None
Waterfront No
Roof Type Shingles
Parking Type Attached
Total Parking Spaces 10
Building
Unit Features Golf,Skiing
Foundation Poured Concrete
Others
Security Features Smoke Detector,Carbon Monoxide Detectors,Other

"My job is to find and attract mastery-based agents to the office, protect the culture, and make sure everyone is happy! "
7885 Tranmere Dr Unit 1, Mississauga, Ontario, L5S1V8, CAN







