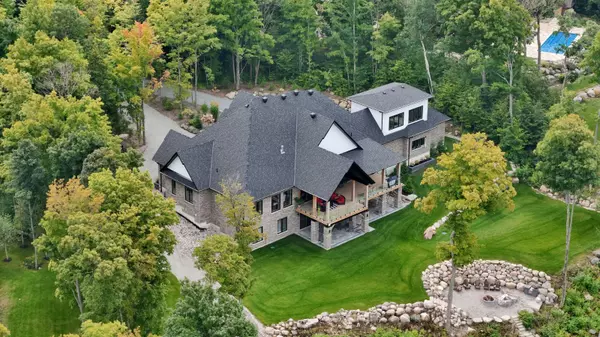
3 Beds
5 Baths
2 Acres Lot
3 Beds
5 Baths
2 Acres Lot
Key Details
Property Type Single Family Home
Sub Type Detached
Listing Status Active
Purchase Type For Sale
Approx. Sqft 3500-5000
MLS Listing ID S9284691
Style Bungalow
Bedrooms 3
Annual Tax Amount $12,339
Tax Year 2024
Lot Size 2.000 Acres
Property Description
Location
Province ON
County Simcoe
Area Rural Tiny
Rooms
Family Room Yes
Basement Full, Finished with Walk-Out
Kitchen 1
Separate Den/Office 2
Interior
Interior Features Central Vacuum, Countertop Range, ERV/HRV, In-Law Capability, On Demand Water Heater, Sauna, Steam Room, Sump Pump
Cooling Central Air
Fireplaces Type Electric, Propane
Fireplace Yes
Heat Source Propane
Exterior
Exterior Feature Deck, Landscaped, Lawn Sprinkler System, Lighting, Patio, Porch, Privacy
Garage Private Triple, Mutual
Garage Spaces 8.0
Pool None
Waterfront No
Waterfront Description None
View Water, Trees/Woods, Lake, Panoramic
Roof Type Asphalt Shingle
Parking Type Attached
Total Parking Spaces 11
Building
Unit Features Beach,Lake Access,Lake/Pond,Park,Wooded/Treed
Foundation Poured Concrete
Others
Security Features Other

"My job is to find and attract mastery-based agents to the office, protect the culture, and make sure everyone is happy! "
7885 Tranmere Dr Unit 1, Mississauga, Ontario, L5S1V8, CAN







