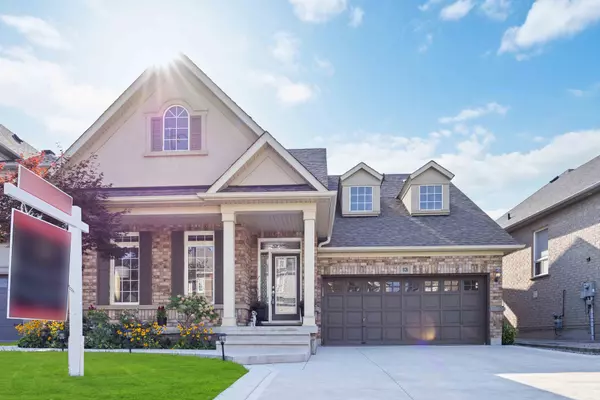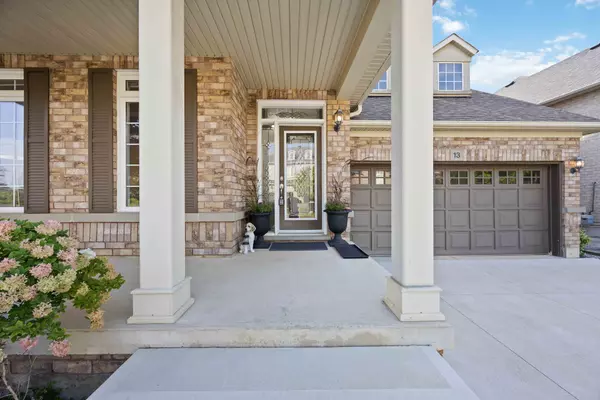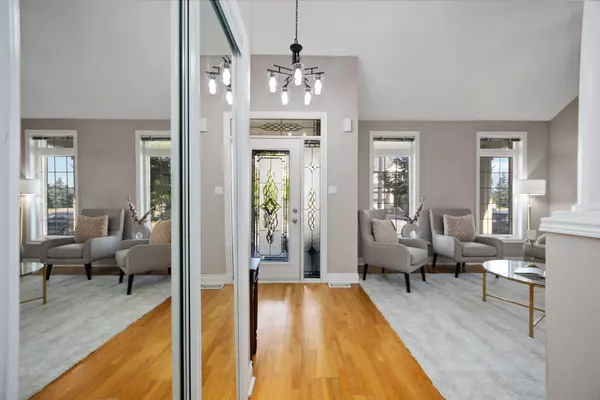
3 Beds
4 Baths
3 Beds
4 Baths
Key Details
Property Type Single Family Home
Sub Type Detached
Listing Status Pending
Purchase Type For Sale
Approx. Sqft 2000-2500
MLS Listing ID W9270214
Style Bungaloft
Bedrooms 3
Annual Tax Amount $6,208
Tax Year 2024
Property Description
Location
Province ON
County Peel
Area Rural Caledon
Rooms
Family Room Yes
Basement Finished
Kitchen 1
Separate Den/Office 1
Interior
Interior Features Auto Garage Door Remote, Primary Bedroom - Main Floor, Storage
Cooling Central Air
Fireplaces Type Living Room, Rec Room
Fireplace Yes
Heat Source Propane
Exterior
Garage Private Double
Garage Spaces 4.0
Pool None
Waterfront No
Waterfront Description None
Roof Type Shingles
Parking Type Built-In
Total Parking Spaces 6
Building
Foundation Concrete

"My job is to find and attract mastery-based agents to the office, protect the culture, and make sure everyone is happy! "
7885 Tranmere Dr Unit 1, Mississauga, Ontario, L5S1V8, CAN







